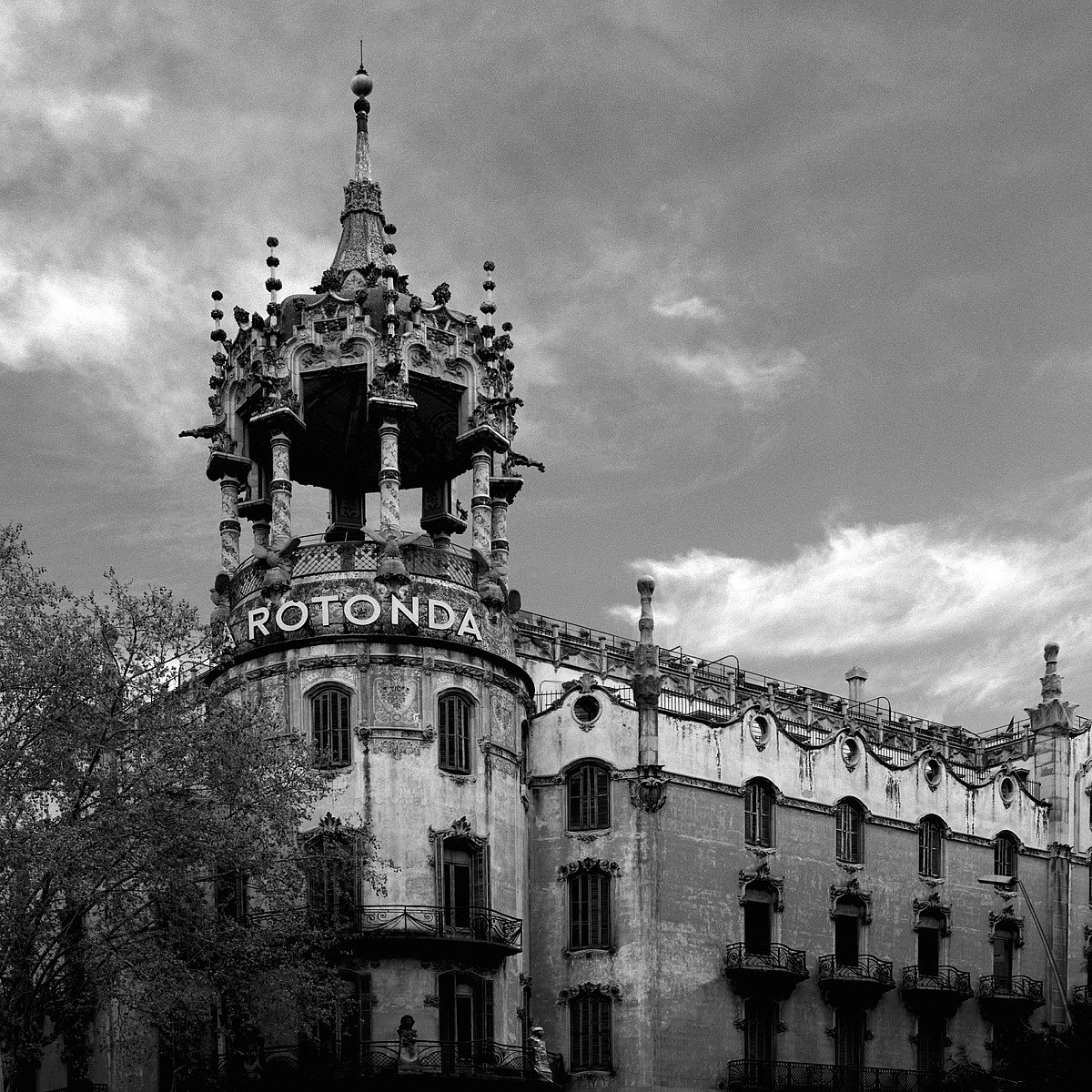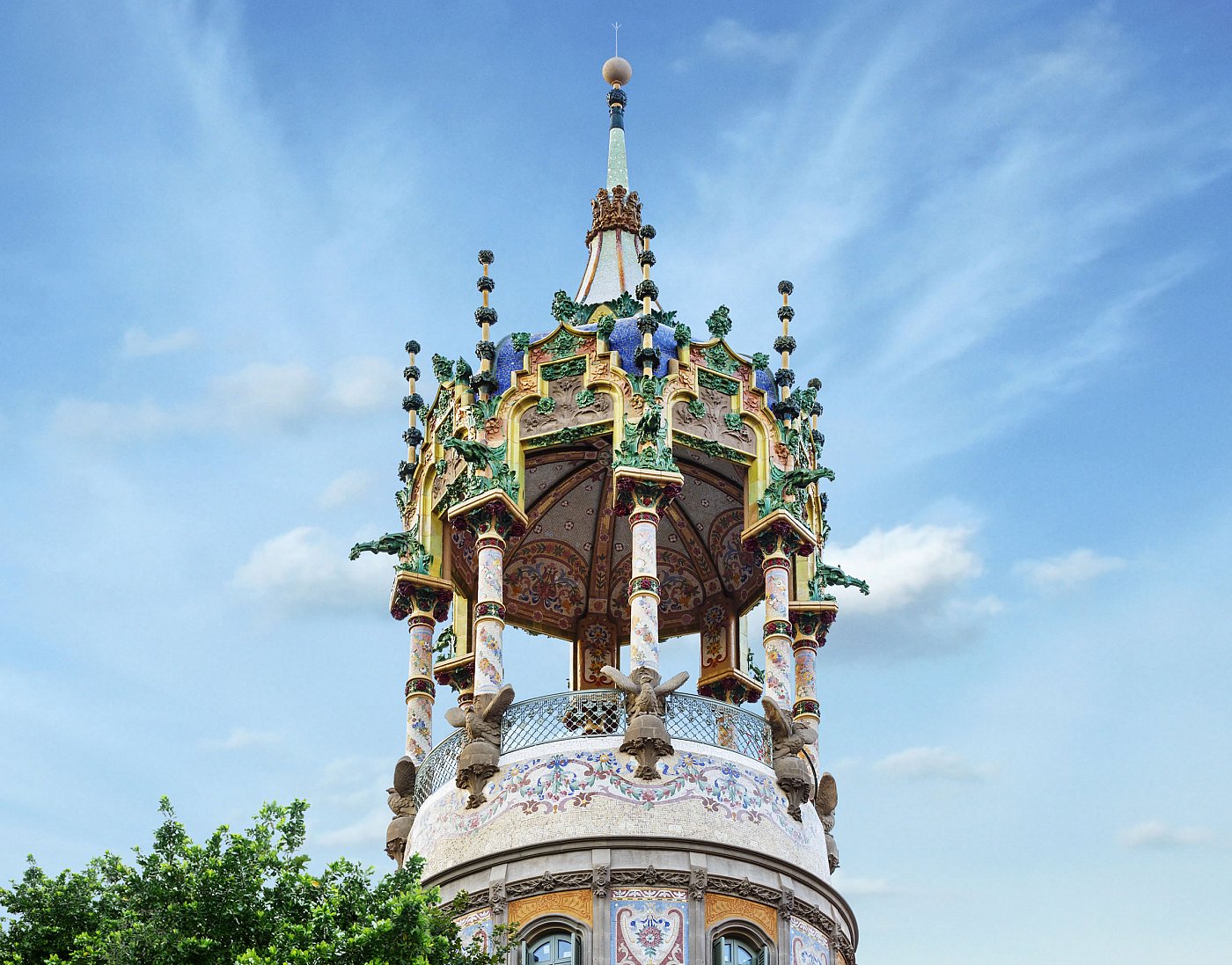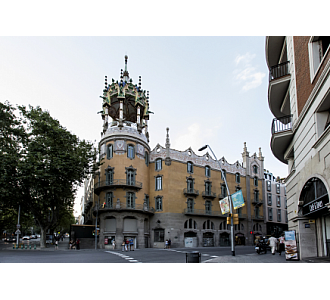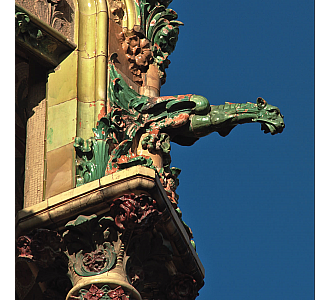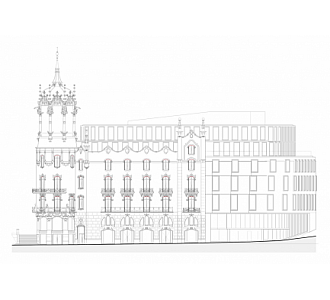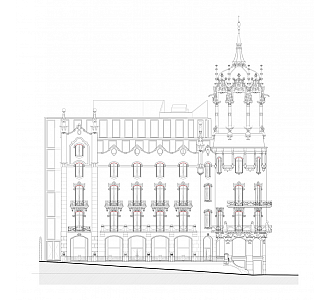HISTORY OF THE BUILDING AND ITS USES
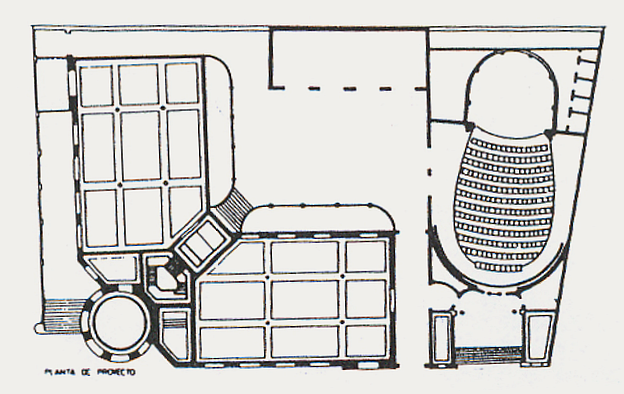
Architect Adolf Ruiz Casamitjana signed off on the blueprints for the building, which was classified as residential. According to the design later presented in 1906 by the same architect, it seems that that was when the Hotel La Rotonda was expected to be built, an L-shaped building with two rectangular sections at 45º angles, connected at the vertex to a cylindrical section topped off with a cupola, the architectural feature that characterised it over the years.
According to the blueprints of the initial project, a curious omission to the final design of the hotel was a theatre or performance venue.
According to the blueprints of the initial project, a curious omission to the final design of the hotel was a theatre or performance venue.
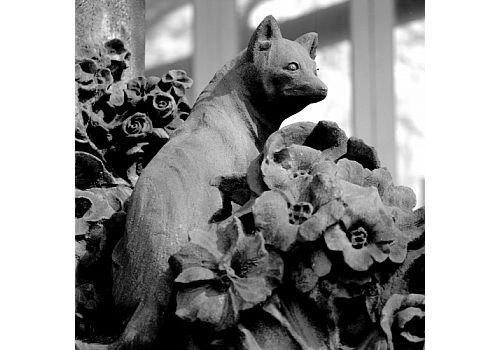
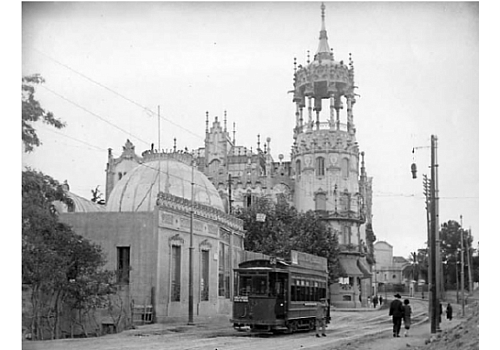
Towards 1910, La Rotonda was a luxurious landmark on the outer limits of Barcelona’s new Expansion (“Eixample”), and the gateway to Tibidabo mountain.
From an artistic standpoint, highlights from the first period include the Modernist decoration of the façade, featuring pinnacles and mosaics with a sports and entertainment subject matter. The cupola on the roof, held up by a circular array of columns, was profusely decorated with mosaics, ceramics, flowers and zoomorphic sculptures by the great ceramicist Lluís Bru Salellas, a craftsman who was a habitual collaborator of architect Lluís Domènech i Montaner, whose influence on the master ceramicist was clearly visible. The best example of this can be seen on the cupola atop the Casa Lleó i Morera.
In 1918, building owner Salvador Andreu applied for a new permit to enlarge La Rotonda. The architect responsible for the second remodel was Enric Sagnier Villavecchia.
Although the remodelling did not alter the height of the original building, which comprised a semi-basement floor and three upper storeys, the final appearance was different from the original. The Modernist style was replaced with a much simpler decoration and the annex could be considered an example of the progressive Noucentista style.
During that period there were accounts that La Rotonda was the Hotel Metropolitan, a use it maintained for several years with alternating periods as a clinic.
Lluís Bru Salellas, a craftsman who was a habitual collaborator of architect Lluís Domènech i Montaner.
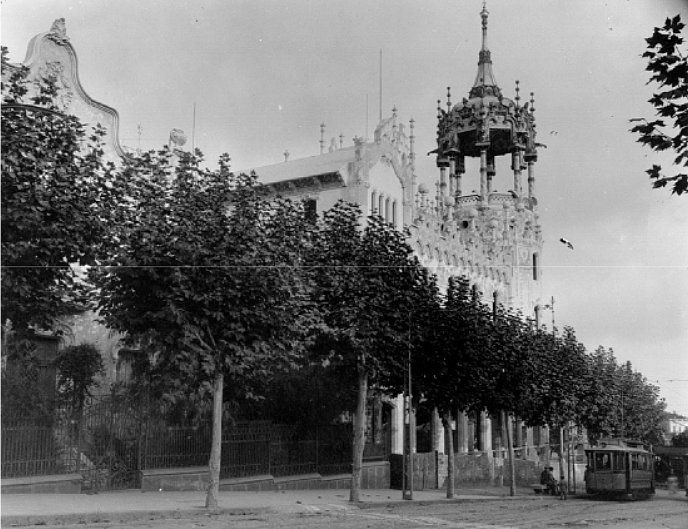
The original building’s artistic and architectural style were damaged beyond repair when the hotel’s use changed to a clinic and when the extensions were made during the hotel phase, especially the transformations it underwent in the early 50s. In this sense, Modernist decorative features were eliminated from the façade, and the building also lost all of its rooftop pinnacles to make room for the two additional storeys that were added. The work was done by architect Josep M. Sagnier Vidal, who by then was working under other artistic criteria that moved him away from Modernism and ever closer to the Rationalist movement.
As a result, La Rotonda underwent an irreversible change compared to how it was in 1906. It would never be the same, and the opportunity to recover its original appearance was lost forever.
Modernist decorative features were eliminated from the façade, and the building also lost all of its rooftop pinnacles.
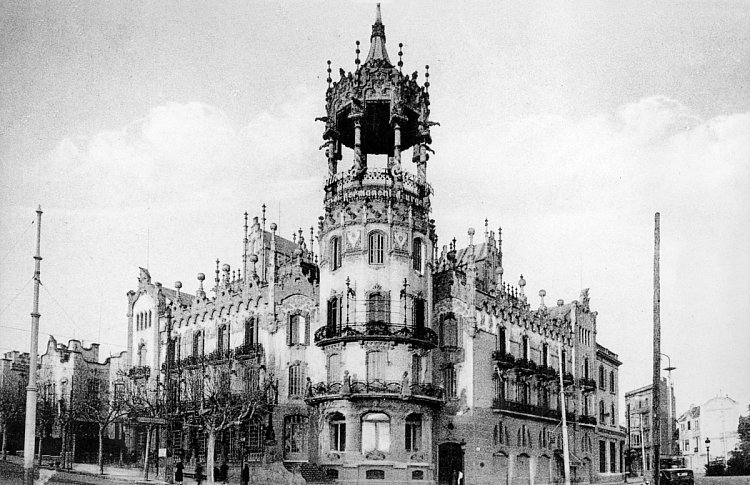
These renovations garnered attention from the press, which wrote about a late Modernist building with a luxurious interior.
An article published on 19 October in the Solidaridad Nacional magazine described the new residence hotel La Rotonda set in one of Barcelona’s most aristocratic locations as having 73 apartments featuring a furnished lounge, bathroom and kitchenette. It also mentioned the grand banquet hall with a seating capacity for 350 diners and the tastefully designed, spacious summer garden-restaurant. According to the article, the residence hotel "is one of the best of its kind in Spain".
The article went on to say that a large number of friends of the hotel’s owners, “Juan and José Andreu” attended the grand opening event. Dr. Moisés Geli, the priest of Santa Cecilia, was entrusted with blessing the rooms in the building, followed by a “brilliant reception in the ballroom for the large group of local celebrities." The celebrities included deputy mayors, provincial parliamentarians, delegates from the tourism office, hotel manager José Antonio Cabal, other hotel managers, friends and relatives.
The reporter ended his article on the residence hotel with the following words: "during the reception, glasses were raised in a toast to congratulate the Andreu brothers for opening one of the most sumptuous hotels the city has to offer."
The hotel began to decline in the late 60s and was converted into the Rabassa clinic, and the renovations made to adapt it to its new uses and a new enclosed loggia built in the interior courtyard caused irreversible damage to any Modernist features remaining in the interior.
By 1975 the building was no longer newsworthy for any of the renovations that had been carried out in the building, but because it was about to be demolished. The owners called for the building to be torn down to make room for a new property development on the plot of land that would generate higher earnings.
This caused a general outcry by the public and administrative body authorities. The media ran with the story and architects quickly mobilised to sing the praises of the landmark structure.
As a result of the conflict, in October 1976 it was declared a local Historic-Artistic Monument. The protected parts of the building are the façades and the cupola at the vertex of the original L-shaped structure built in 1906 by Adolf Ruiz i Casamitjana.
In the 80s it became a clinic for terminally ill patients of the Barcelona Social Healthcare Foundation.
In the 90s, and spurred by the 1992 Olympic Games, Barcelona promoted an urban renewal campaign that benefitted La Rotonda as it was an example of the city’s unique architectural gems. Architect Francesc Labastida was commissioned to restore the cupola of La Rotonda, its most representative feature, and refurbish the façade.
The hotel began to decline in the late 60s and was converted into the Rabassa clinic.
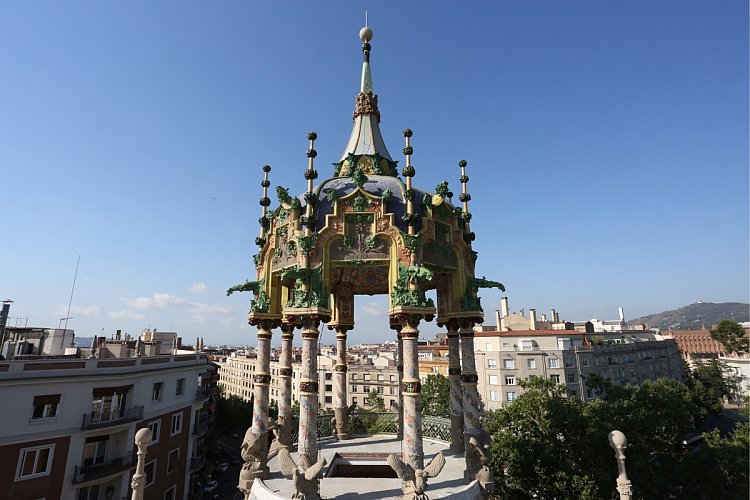
In 1999 the Núñez i Navarro group bought the emblematic, 11,000 m2 building, and the initial renovation work was scheduled to begin after 2003 at the end of the rental contract held between the Andreu family and the Hospital de Sant Gervasi.
In 2010, the project to renovate and enlarge the original building provided for offices, retail space and parking. The project designed by Alfredo Arribas Arquitectos Asociados committed to rehabilitating the building, reclaiming, protecting and restoring the original volume and main façades as much as possible. To honour the historic significance of the building and the cultural memory of the city, all the features with a representative status of the original Modernist building from 1906 were preserved.
This truly ambitious project could only have been carried out by an experienced group such as Núñez i Navarro, with three decades of development activity including residential buildings, offices, retail space, rehabilitation, parking structures and hotels.
After six years of restoring, La Rotonda shines again in September of 2016, when the lighting of the front and the kiosk as well ends the rehabilitation of the building.
In 2010, the project to renovate and enlarge the original building provided for offices, retail space and parking.
- Special protection plan for the architectural heritage and inventory of the Sant Gervasi district. Barcelona City Council. 2010.
- Remodelling and expansion project of the original La Rotonda building for offices, retail space and parking. Alfredo Arribas Arquitectos Asociados. May 2010.
- Article published in La Vanguardia on 30/06/1999.
- Article published in La Vanguardia on 27/09/1998.
- Address: Passeig de Sant Gervasi 51-53; Lleó XIII 1-3; Avinguda Tibidabo 2-4.
- Designation: La Rotonda.
- Architects: Adolf Ruiz Casamitjana (1906); Enric Sagnier Villavecchia (1918).
- Period: 1906; 1918.
- Style: Modernism and Classicism.
- Original use: Hotel and clinic.
- Current use: Offices, retail space, parking.
- Rehabilitation: 2016
The origins of the Andreu mansion, popularly known as "La Rotonda" date back to 1900 when pharmaceutical entrepreneur Salvador Andreu Grau applied to the council for a permit to build a house on the corner of what was then Passeig de la Diputació Provincial (Passeig de Sant Gervasi) and Riego street (Avinguda del Tibidabo). The plot of land had been a portion of the Can Gomis or El Frare Blanc vineyard, which extended from Passeig de Sant Gervasi to the top of Tibidabo mountain, and which the Parés Gayol family had sold to the El Tibidabo corporation for 250,000 pesetas.




