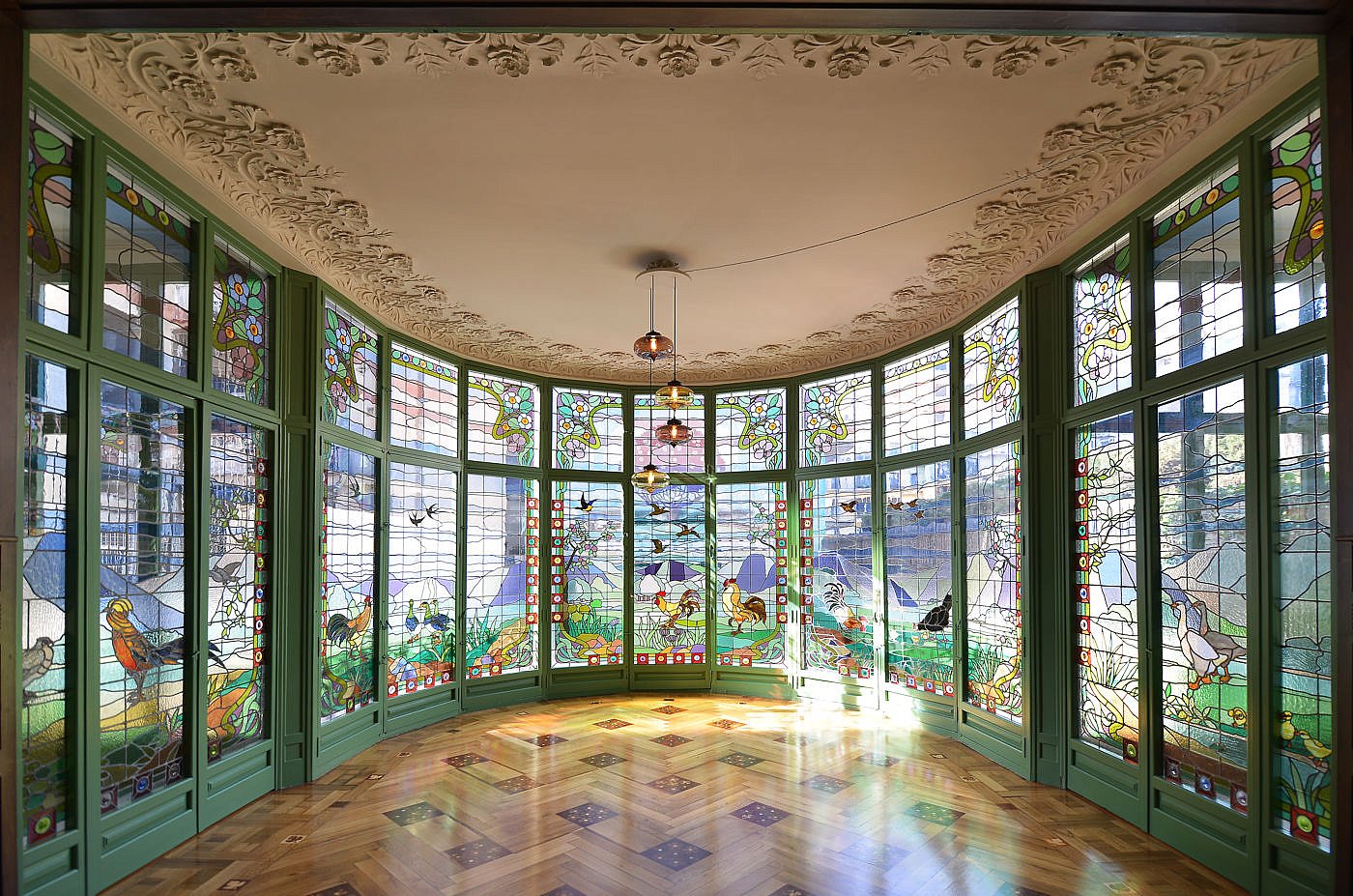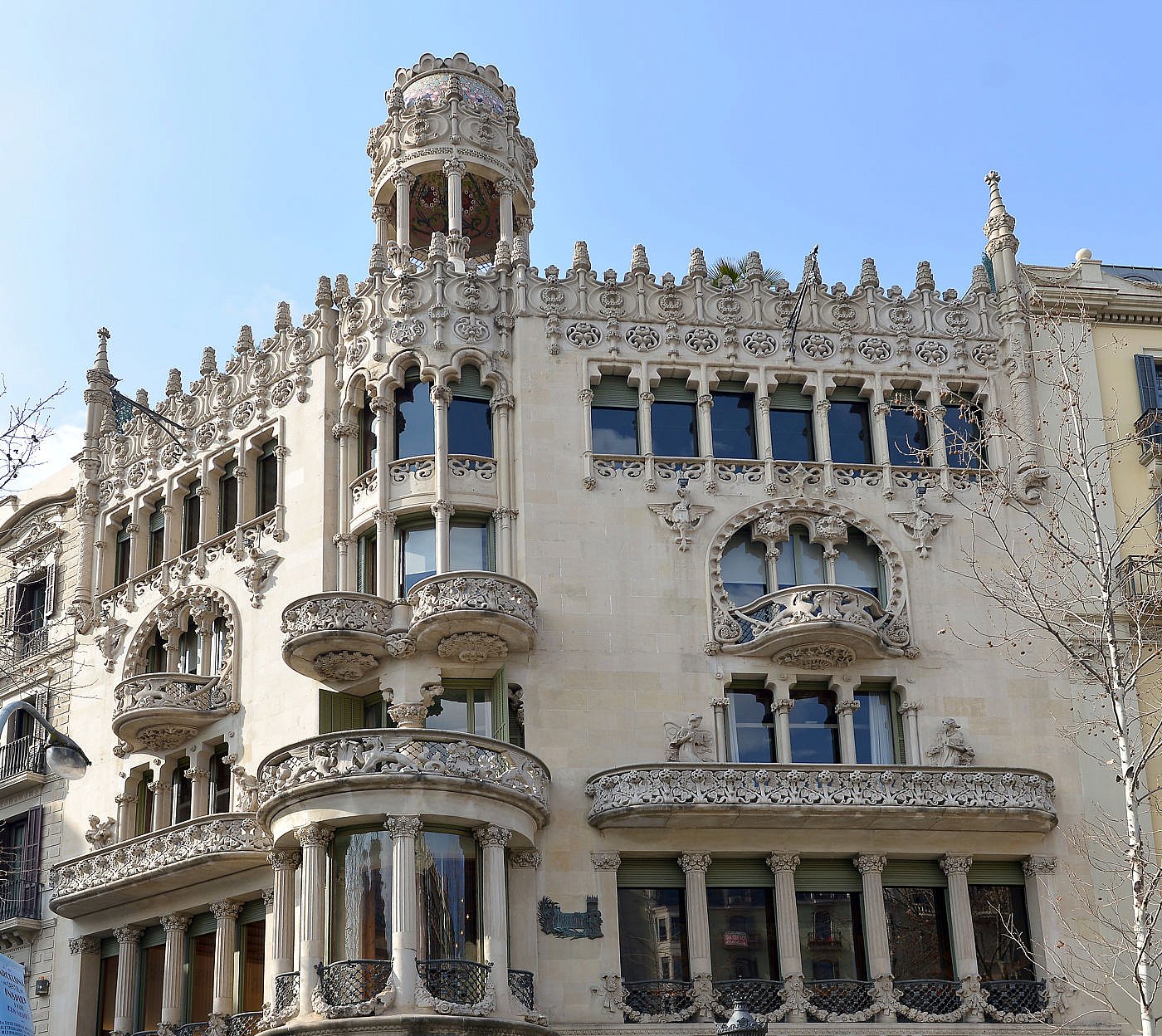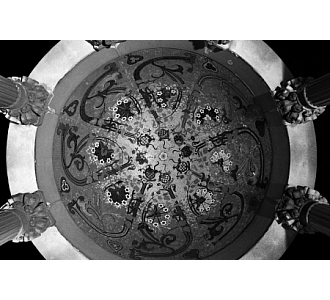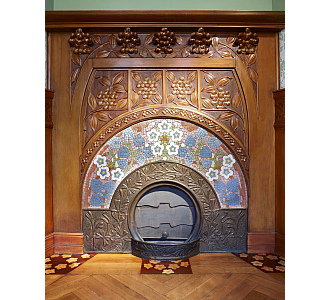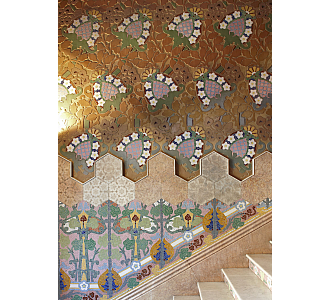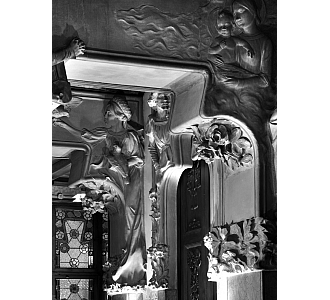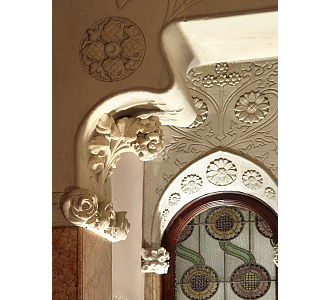HISTORY OF THE BUILDING AND ITS USES
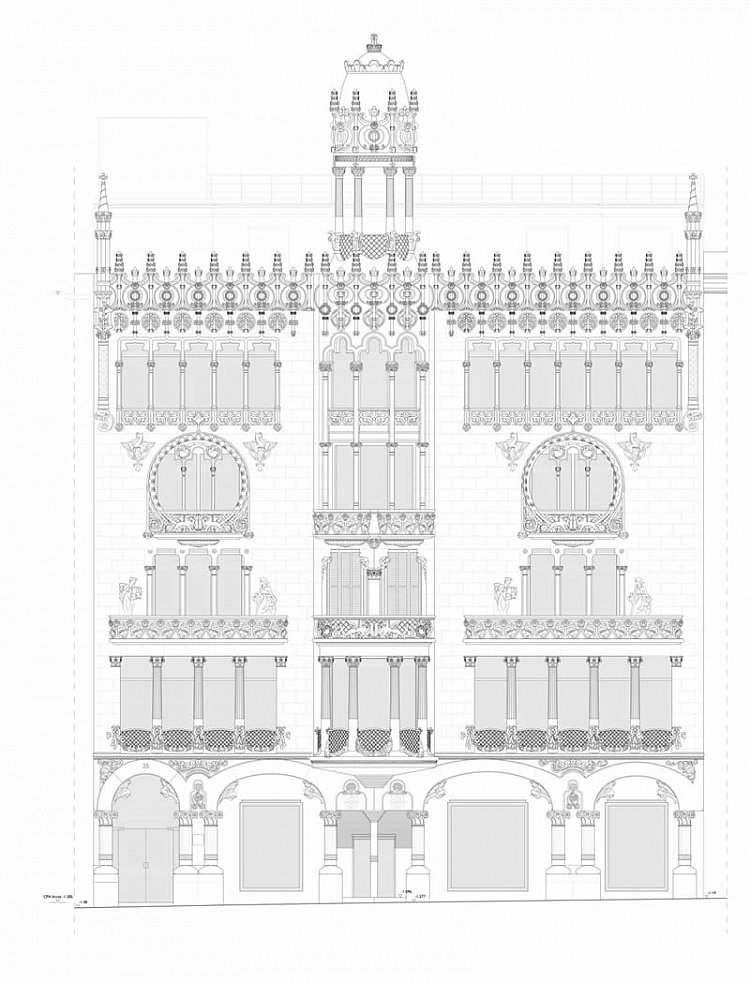
Casa Lleó i Morera was not a newly built house, but rather the result of renovation work done to an existing building. In 1902, then owner Francesca Morera i Ortiz commissioned the great Modernist architect Lluís Domènech i Montaner to fully refurbish the house, and the work was completed in early 1906.
Before it was refurbished, the house was known as Casa Rocamora. It had been owned by Joan Mumbrú i Bordas and his wife Lluïsa Sacristán i Figueras, who engaged master builder Joaquim Sitjas to build a house on a plot of land they purchased in 1864 from the Sociedad de Fomento del Ensanche during the construction boom of the city’s expansion. The house had a semi-basement floor, a main floor and two upper storeys. Twenty years later the couple’s children applied to the council for a permit to add another storey and build balconies on the rear façade.
In 1894 the Mumbrú-Sacristán siblings sold the building to Antoni Morera i Busó for 285,000 pesetas. Antoni Morera lived in the Sant Gervasi district. His family was from Sant Feliu de Guíxols, and in the first half of the 19th century had emigrated to Puerto Rico to pursue the sugar trade for several years. They made a fortune and returned to Catalonia, where they settled in Barcelona and invested part of their fortune in the purchase of the building on the corner of Passeig de Gràcia and Consell de Cent.
Antoni Morera died a widower without children in 1901, leaving his inheritance to his niece Francesca Morera i Ortiz, who became the new owner of the building. She was the promoter of the refurbishment carried out by Domènech i Montaner, who was given free rein to radically transform the façade as well as the interior in the new Modernist style, which was becoming all the rage in the new Eixample district.
When Francesca Morera died suddenly on 10 December 1904, her son Dr Albert Lleó i Morera carried on with the work with the same architect. Together they decided on how to decorate all the rooms with the intention of living there with his wife Olinta Puiguriguer and their children Albert and Francesca on the main floor and rent out the remaining apartments.
This is why the building is still known today as Casa Lleó i Morera (after the son) rather than by his mother’s name, as she unfortunately did not live long enough to see the work completed or to live on the main floor as she had planned.
The renovation work on the building and decoration of the interiors was complete by the end of 1905, as Albert Lleó i Morera applied for a permit from the council on 6 February 1906 to rent out the apartments.
For architect Domènech i Montaner, the renovation work and especially the stunning decoration on the façade, with sculpted reliefs, ceramic and wrought iron earned him an award from the Barcelona Council for best building in 1906, which greatly added to his prestige.
Francesca Morera i Ortiz commissioned the great Modernist architect Lluís Domènech i Montaner.
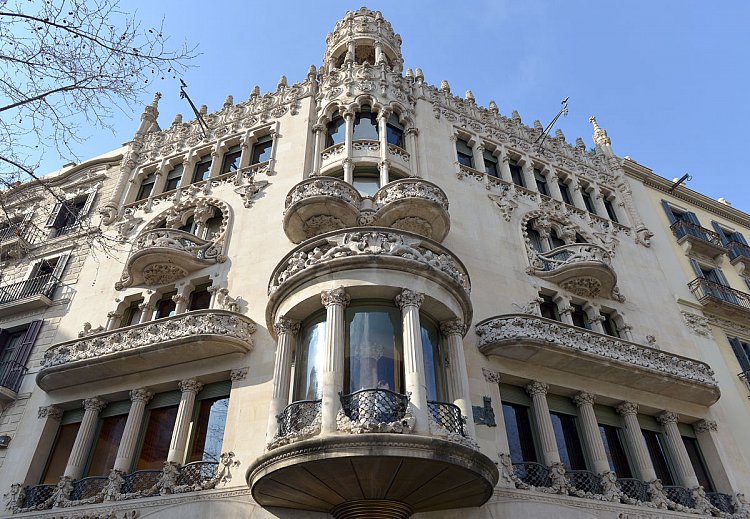
Casa Lleó i Morera stayed in the Lleó i Puiguriguer family until 1943, when the doctor’s widow and her two children sold the building to the Sociedad Mercantil Bilbao insurance company for three million pesetas.
Forty years later the building was bought by Mutualidad General de Previsión Social de la Abogacía de Madrid, who later sold it to Grupo Planeta.
The fact that the building had remained in the Lleó i Morera family for three generations enabled the preservation of the interiors as well as the delicate ornamental elements made by the master craftsmen using a variety of materials.
However, following the principles of austerity characteristic of Noucentisme, which opposed the ornate Modernist style, several elements of Casa Lleó i Morera were damaged beyond repair or outright destroyed, such as the sculptures made by Eusebi Arnau, some of which were purchased by Salvador Dalí to decorate the courtyard of his Theatre-Museum in Figueres.
On the other hand, a pavilion on the rooftop is still standing. It features a cupola that is held up by a circle of columns and the structure has no particular purpose. In 1937, in the midst of the Civil War, it was used as a machine gun turret, and sustained heavy crossfire that led to its subsequent reconstruction.
The building had remained in the Lleó i Morera family for three generations
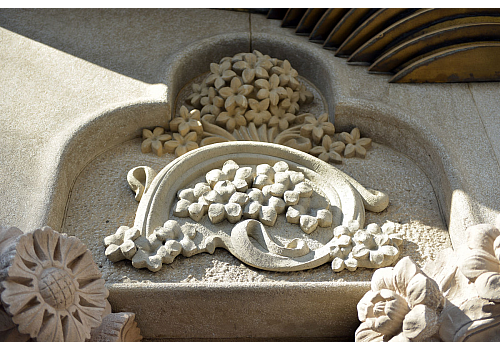
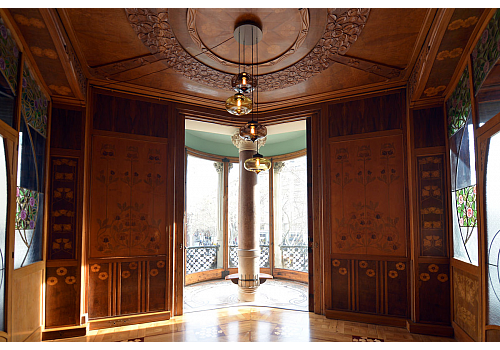
As mentioned earlier, the Lleó i Puiguriguer family lived on the main floor until 1943. The remaining apartments were rental units.
The retail space on the mezzanine level of the building was occupied by the famous photographer Pau Audouard Deglaire, who rented it from 1905 to 1910 for his magnificent photography studio. He was widely known as the photographer of the 1888 Universal Exhibition held in Barcelona.
The mezzanine level had the same layout as the upper storeys of the building. Access to the front door of the studio was off the staircase landing, leading into two living rooms looking over Passeig de Gràcia, separated by a beautiful fireplace. However, the studio also had its own entry on Passeig de Gràcia. The entire space comprised the mezzanine, a semi-basement and a rear store room, and had an entry foyer, a spacious waiting room looking over Passeig de Gràcia, a gallery where portraits were made and an office.
The interior decor followed the same stylistic guidelines as the rest of the building, under the artistic direction of Domènech i Montaner, with the help of Adrià Gual (playwright, stage designer and theatre director). The furniture was made by Busquets (Audouard was both friends of the Busquets, as well as their official photographer), and the sculptures were made by Eusebi Arnau.
The project to decorate the new portrait studio was a genuine manifesto to the integration of photography in Modernism, for which it received the second runner-up prize in the Annual Buildings and Urban Establishments contest in 1905, whereas Casa Lleó i Morera obtained the first prize.
After it served as the headquarters of the Artistic Circle for a few years, we know that in 1943 it was rented by the leather goods company Loewe. The company’s owner, Pau Loewe, applied to the council for a permit to renovate the retail premises. The architect commissioned with the work was Ramon Duran i Reynals, following the stylistic guidelines of eliminating all the Modernist features in favour of simplification. The history of the destruction of the ground floor has been harshly criticized to this day.
The retail space on the mezzanine level of the building was occupied by the famous photographer Pau Audouard Deglaire, widely known as the photographer of the 1888 Universal Exhibition held in Barcelona.
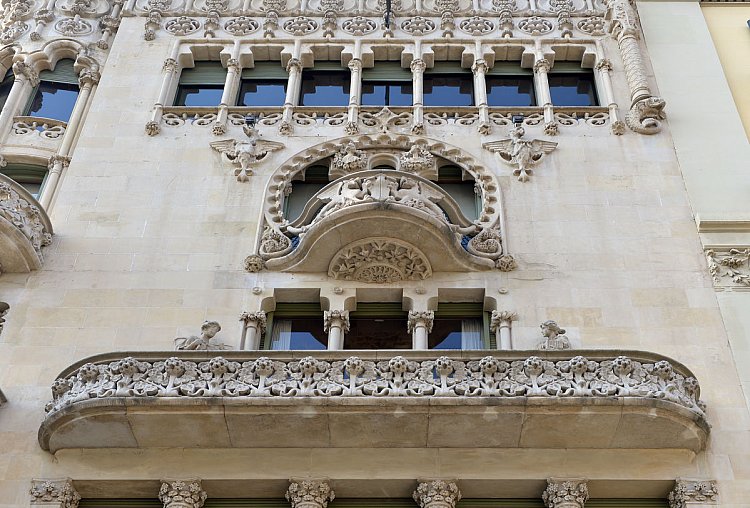
In 2005, the Núñez y Navarro Group bought Casa Lleó i Morera and a skilled team dedicated two years to carry out a renovation and conservation schedule based on a careful artistic study of the building, a structural analysis of the interior and a colour assessment of the façade.
During this time, conservation efforts focussed mainly on the façade, rear courtyard and the interior layout, including the common areas and office space.
Rear façade
The great decorative value of the beautifully ornate rear façade influenced the rehabilitation efforts. It was restored floor by floor, paying close attention to conserving the exceptionally artistic stained glass windows.
Rear courtyard
The project to rehabilitate and improve the rear courtyard consisted in recuperating the sgrafitto on the side wall, which features the mulberry bush (Cat. morera) that symbolises the family surname. Restoration work was also done on the floor and the former wash house, which has been converted into a storage room.
Common areas and services
The common areas and services of the building, such as the staircase, ground floor hall and individual landings, were in good condition, so restoration work focussed mainly on repairing the deteriorated mosaics in the areas leading to each floor.
Interior
The interior of the building required the most work. The parquet floors and mosaics had to be restored by specialist Fine Arts graduates. Likewise, the bathrooms were wholly refurbished, including their decorative mosaics, which had deteriorated over the years.
Much of the woodwork was also repaired and the wood on the windows in worst condition was completely replaced, both on the interior and exterior of the building.
Of the building’s five floors, the mezzanine, third and top floor were in the worst state of conservation, and naturally required the most painstaking work to repair.
Mezzanine level main floor
The main floor mezzanine level was occupied by the Lleó i Morera family. In order to adapt the space to new uses, Núñez y Navarro carried out a complete study of the work that was needed, and how to retrofit lighting, sound, decoration and safety according to the building’s characteristics. In addition, the company was also in charge of supervising the restoration of the most representative elements, such as the parquet floors, glasswork, woodwork and paint.
They decided to illuminate each room to best suit the individual wall covering (plastic paint, sgrafitto on marble, plaster, ceramic), and made the necessary perforations for installations that would respect the sgrafitti and original walls in some of the rooms.
They left the electrical cables exposed, and connected all mechanisms to the original wiring system. Lighting is achieved through floor lamps, hanging lamps from existing brackets and cable lighting suspended on wires mounted to the walls.
The main floor was ultimately inaugurated in February of 2013 for public viewing, with guided tours for local, national and foreign visitors.
The parquet floors and mosaics had to be restored by specialist Fine Arts graduates.
- Museum-House Domènech i Montaner.
- Catalan Hiking Centre digital archive.
- Thesis on photographer Pau Audouard. Author: Núria Fernández Rius. University of Barcelona.
- News item published in the ABC newspaper on the inauguration in 2014.
- News item published in the Ara newspaper on the inauguration in 2014.
- Address: Passeig de Gràcia 35.
- Designation: Casa Lleó i Morera.
- Architects: Lluís Domènech i Montaner.
- Period: 1902-1906.
- Style: Modernism.
- Original use: Residential.
- Current use: Rented offices.
- Rehabilitation: 2006-2008.




