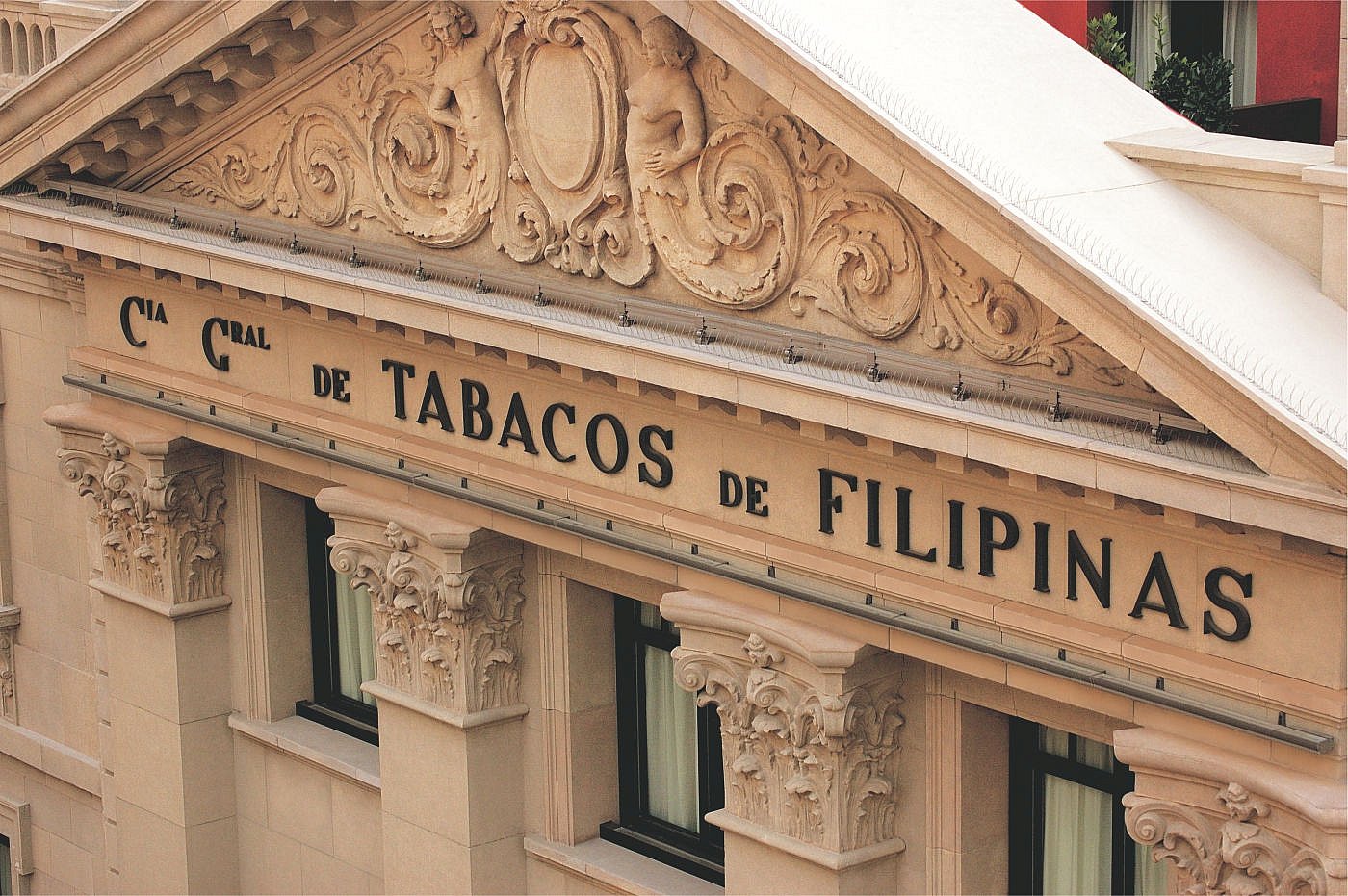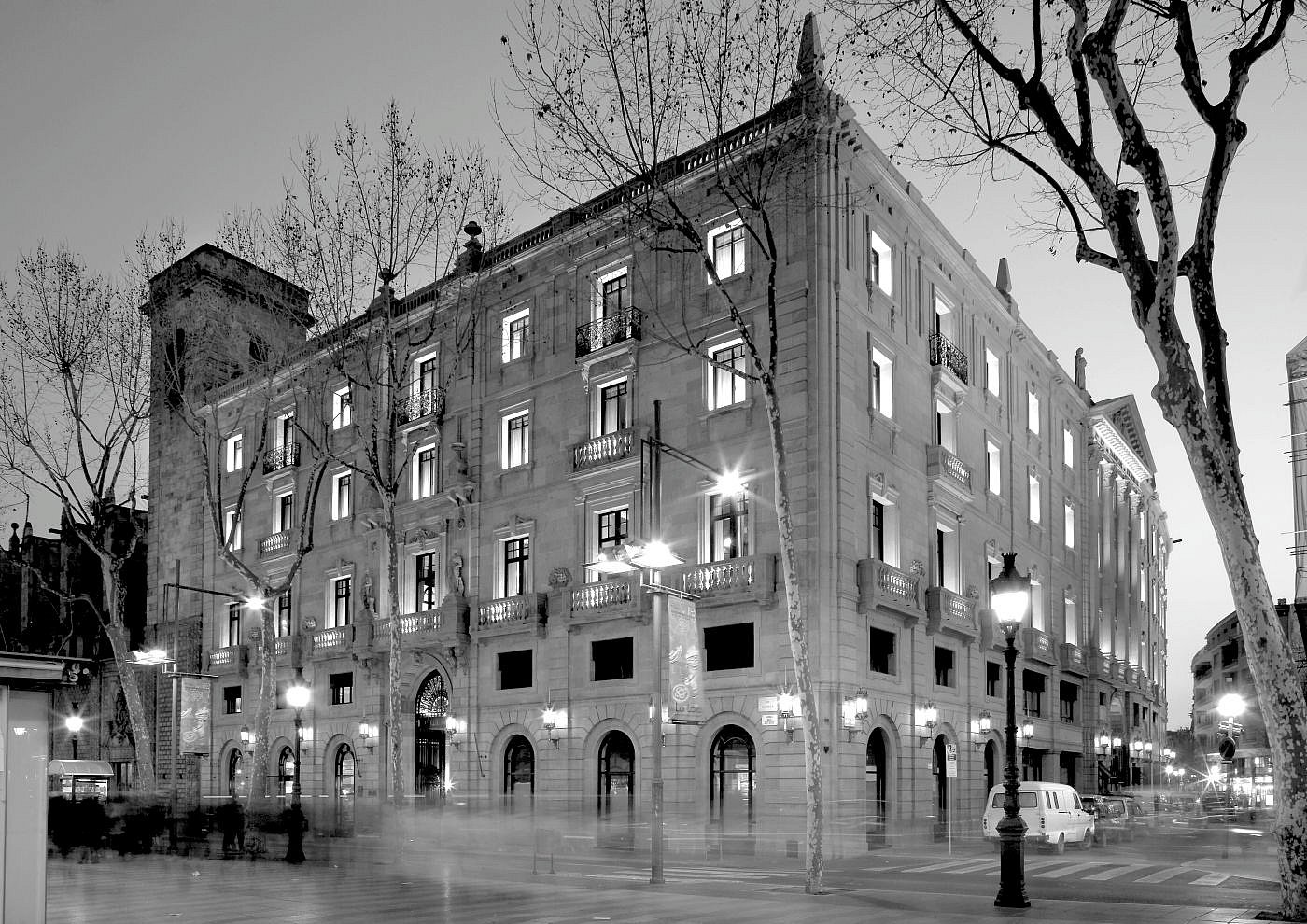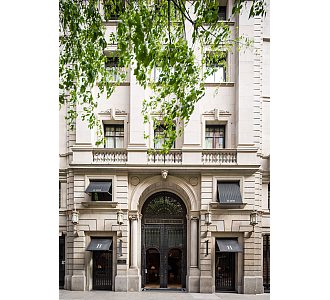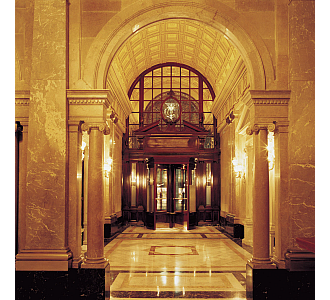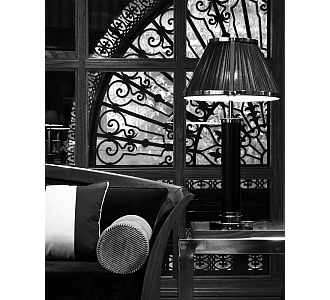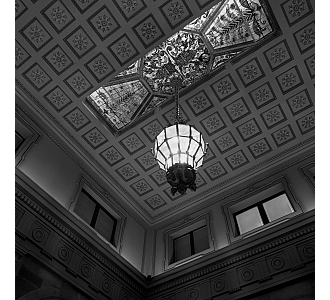HISTORY OF THE BUILDING AND ITS USES
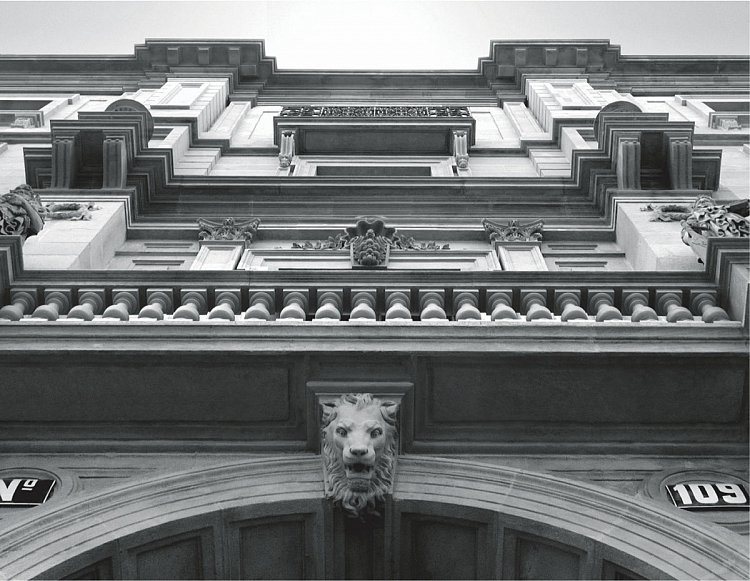
The religious origins of the current building date back to the 15th century, when one part of the large plot of land was occupied by the Church of Betlem and the other part by a Jesuit school in the 18th century which was later demolished in the middle of the 19th century.
In 1879, Antonio López y López (first Marquis of Comillas) bought a portion of the plot to construct a residential building and headquarters for his shipping company, the Compañía Trasatlántica Española (CTE).
In 1880, architect Josep Oriol Mestres began the new project to build a residence and offices for the López family.
The religious origins of the current building date back to the 15th century.
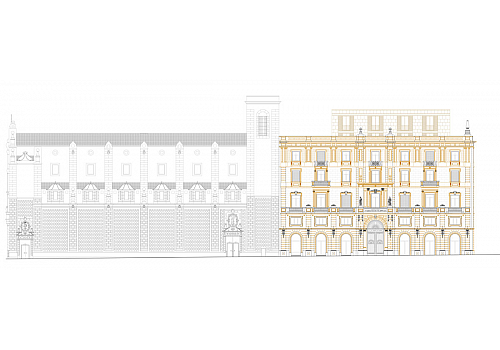
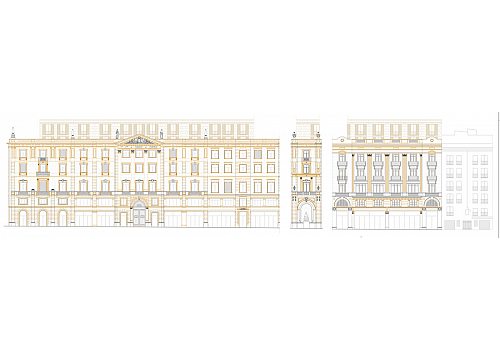
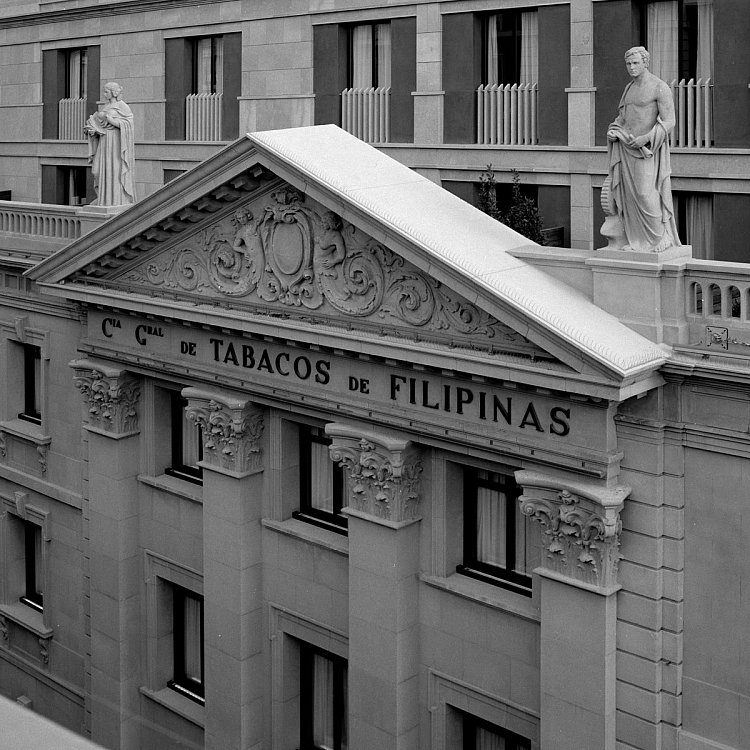
But in 1929 the majestic building also became the headquarters of the Compañía General de Tabacos de Filipinas (General Tobacco Company of the Philippines) after extensive renovations led by architect Josep M. Sagnier Vidal and José M. Rivas which extended the building onto Xuclà street.
Significant features which were restored and remain today include the main façade on the Rambla, made with natural stone from the nearby Montjuïc quarry. It features two sculpted allegories depicting Trade and Overseas territories with Hermes as the god of commerce and Fortuna, holding a ship’s rudder. The pieces represent Barcelona’s commercial ties with the then Spanish colonies of Cuba and the Philippines, as well as the López family’s businesses and origin of their fortune.
Similarly, the façade on Pintor Fortuny street retains the first three arches, also made with natural stone, with the name of the López family’s business, Compañía General de Tabacos de Filipinas, carved onto the cornice.
In the 1930s, when the building was the headquarters of the General Tobacco Company of the Philippines, office and retail space was rented to other businesses, resulting in further renovations to the interior of the majestic property which did not disturb an artistic bust of Claudio López Bru (second Marquis of Comillas), sculpted by Josep Llimona, and which can still be seen today.
The façade on Pintor Fortuny street retains the first three arches, also made with natural stone.
In the 1950s, poet Jaime Gil de Biedma (literary generation of 1950) had an office here as general secretary of the tobacco company. He would leave a permanent mark on the history of the building, as the first floor library of the Hotel 1898 is today dedicated to the poet and contains an important collection of his books.
The first floor library of the Hotel 1898 is today dedicated to the poet Jaime gil de Biedma.
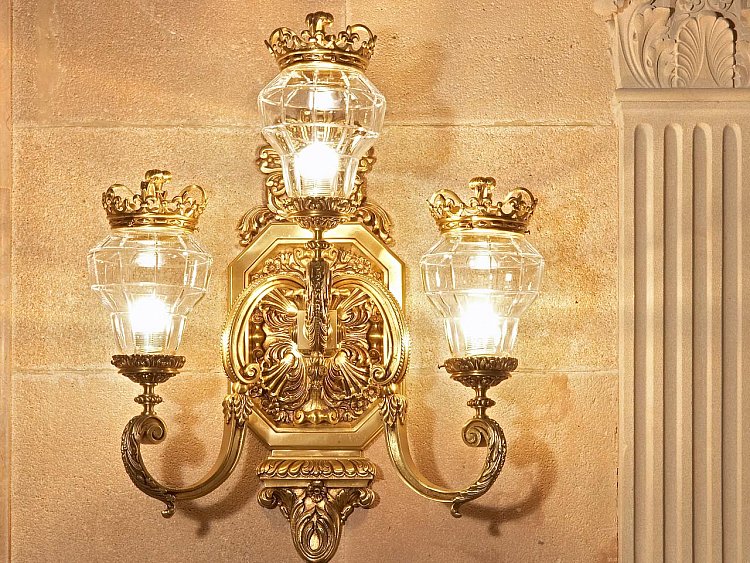
It only took two years for an exceptional team of experts to fully restore the former headquarters of the General Tobacco Company of the Philippines and convert it into the Hotel 1898.
Of the building’s 13,600 m2, only about 10% (roughly 1,200 m2) retains its original structure built in 1880 and has been fully rehabilitated. The original portion includes the entry foyer on La Rambla, the former basement warehouse, today the hotel’s spa and swimming pool, a large part of the dining room and seven Colonial Rooms on the second floor.
Some of the exterior elements that characterised the building throughout the 20th century and were preserved include the original streetlamps on the Rambla façade, which were faithfully reproduced around the corner on Pintor Fortuny street to maintain the consistency of its original appearance.
Restoration work on the interior mainly focussed on the coffered ceilings of the magnificent entry foyer of La Rambla, as well as the revolving mahogany door with its unique, turn-of-the-century mechanism.
The different colour marble floors and the hanging lamp and stained glass ceiling have also been preserved.
Although the building currently has nine floors, including two beneath ground level, only five of the seven storeys can be seen from street level because the new construction work respected the building’s original height, leaving the two upper floors set back from the façade with wide terraces in front.
Núñez y Navarro Hoteles commissioned the interior design project to Rosa Rosselló, a Barcelona-based decorator who created cosy interiors by using high quality materials such as wood, leather, wicker and a wide variety of fabrics.
Ultimately, the Hotel 1898 is a perfect balance of the building’s colonial past and luxurious classic present.
The original portion includes the entry foyer on La Rambla, the former basement warehouse, today the hotel’s spa and swimming pool, a large part of the dining room and seven Colonial Rooms on the second floor.
- Historic-Architectural report of the building located at 109 Rambla dels Estudis in Barcelona. Authors: Francesc Caballé, Dr. Reinald González, Núria Nolasco.
- Article published in El País. 30/07/1998.
- Article published in La Vanguardia. 28/01/2001.
- Article published in La Vanguardia. 18/11/2001.
- Article “Los negros negocios del beato Marqués de Comillas”. 20/11/2012.
- Address: Rambla dels Estudis 109; Pintor Fortuny 1-3; Xuclà 8.
- Designation: Compañía General de Tabacos de Filipinas (General Tobacco Company of the Philippines).
- Architects: Josep Oriol Mestres; Josep M. Sagnier Vidal (remodel); Josep M. Rivas (remodel).
- Period: 1880. 1929 (remodel).
- Style: Eclectic. Neoclassic.
- Original use: Residential and offices.
- Current use: Hotel 1898
- Rehabilitation: 2005.




