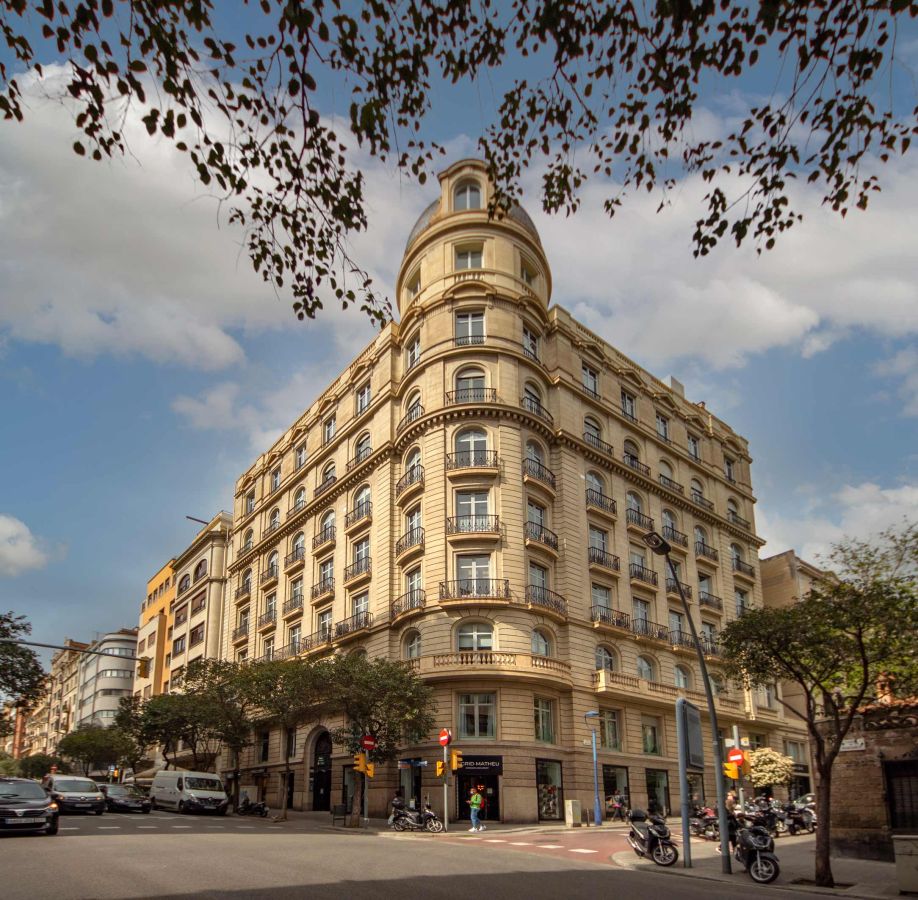








Description
The building has two lifts (one passenger lift, one for goods), 12-hour concierge service and storage rooms.
The rehabilitated offices consist of large open-plan rooms separated by original dividing walls. The rooms have been designed to take maximum advantage of space and natural light.
The office currently available is exterior facing and have a terrace facing the interior of the block and balconies. The technical specifications and finishes are of the highest quality and include: LED lighting, individual climate control system, large openable windows that provide abundant natural light to all areas, parquet flooring, fibre optics, electrical and voice/data installations. The office also has its electricity supply connected.
The building’s outstanding location in one of Barcelona’s best areas provides maximum ease of access in and out of the city. Only 3 blocks from Avinguda Diagonal and Plaça Francesc Macià, the building has fast connections to the city centre from Muntaner railway station on the Catalan rail network, with a number of bus routes also serving the neighbourhood: 27, 32, V11, V13, 68, N7 and N8.
| Properties | Area | Terraces and patios | Varios | Rooms | Total price | Floor plan | Energetic calification | ||
|---|---|---|---|---|---|---|---|---|---|
|
316
|
65,45
|
3,25
|
0 |
|
|||||
|
328,08
|
8,70
|
2,65
|
0 |
|


































