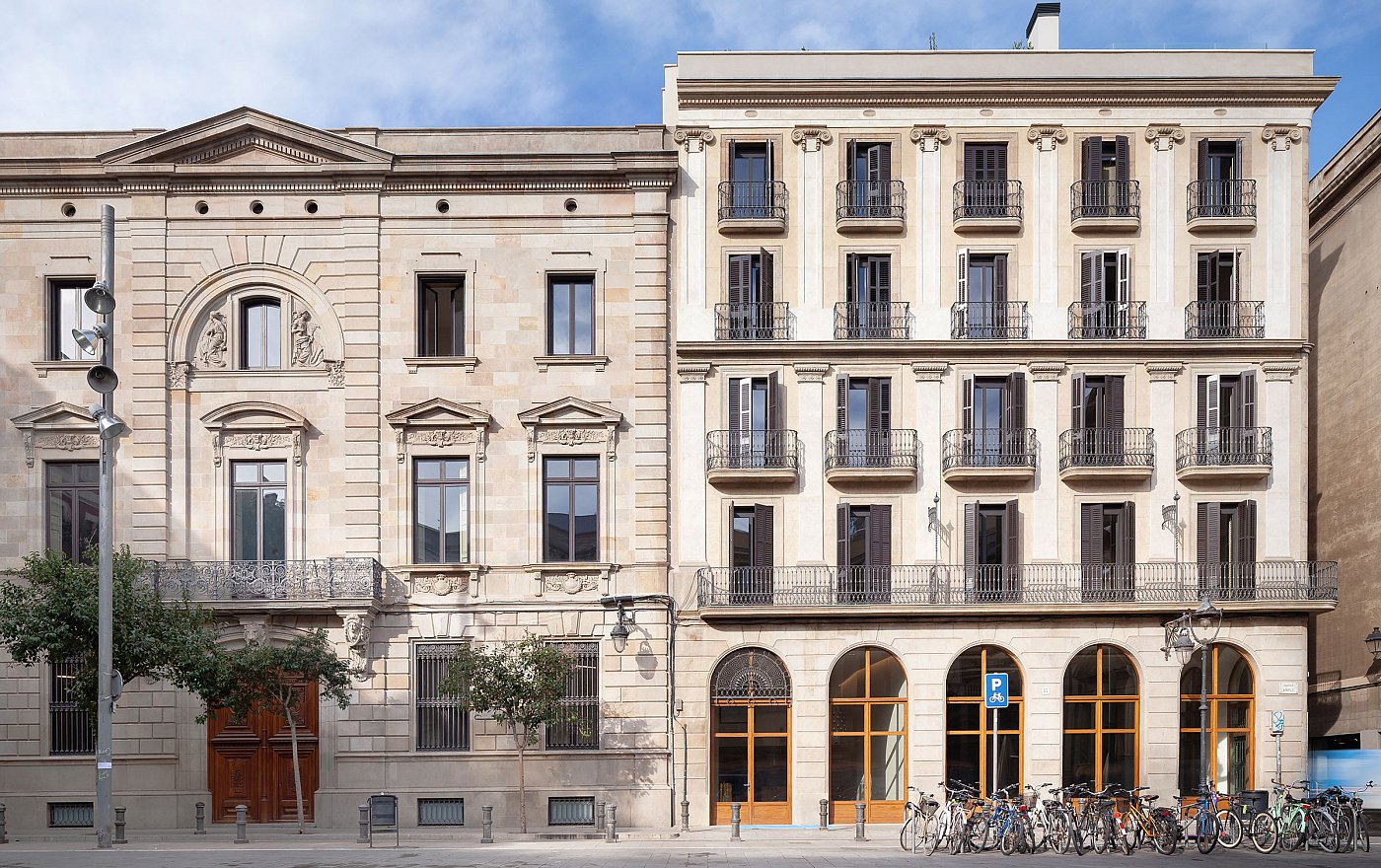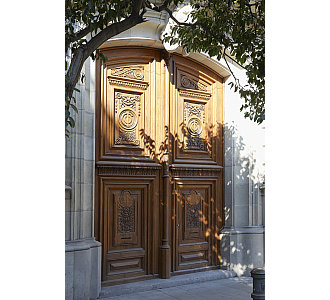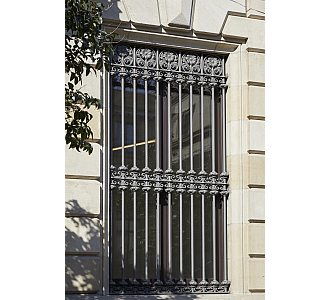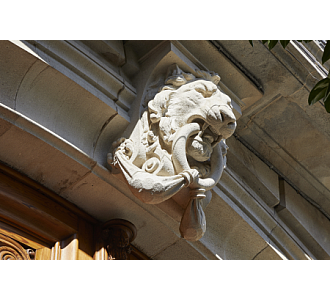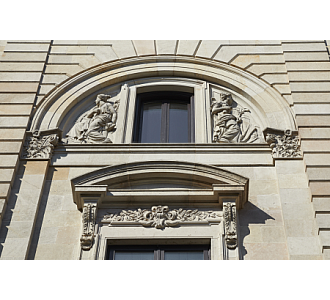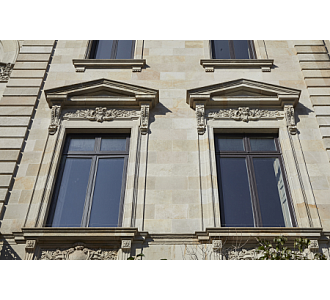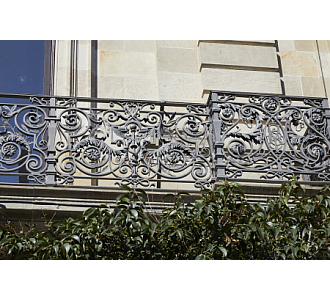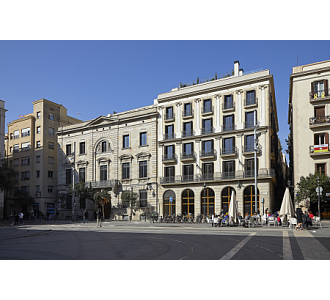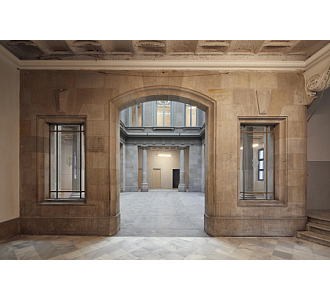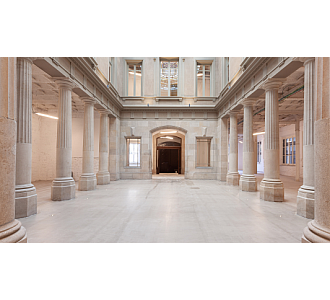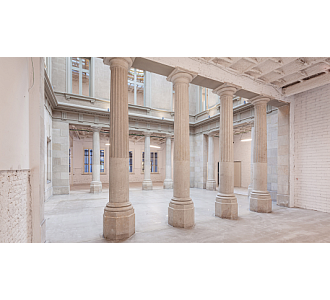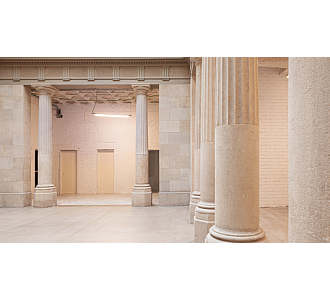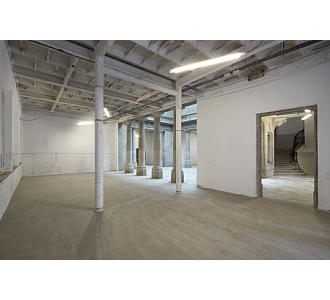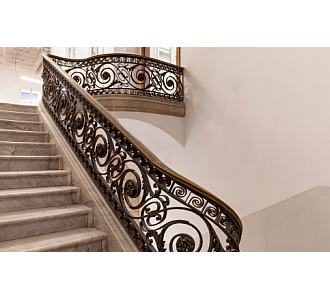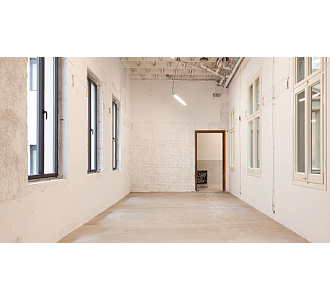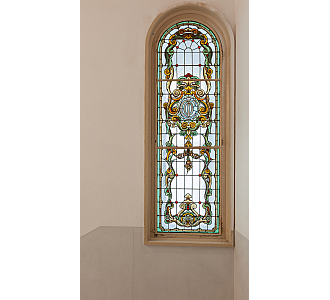HISTORY OF THE BUILDING AND ITS USES
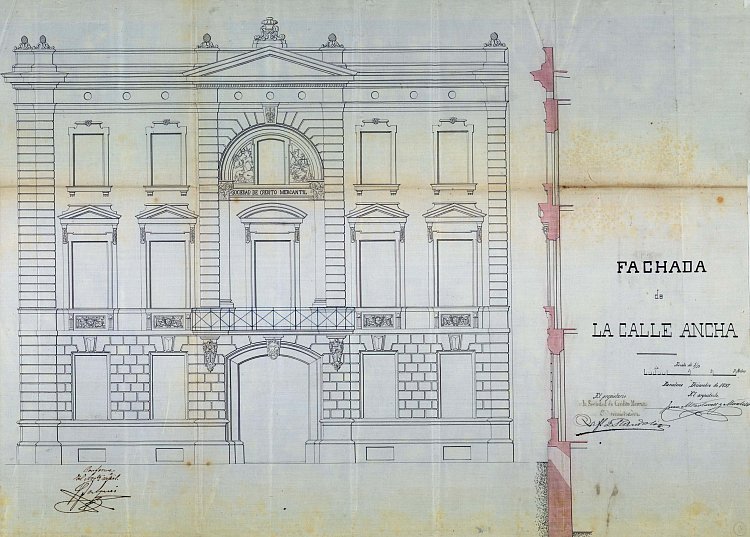
The combination of monumentality and solemnity of the building transmits the values that the institution wanted to reflect through simplicity and the absence of overly elaborate or baroque elements. The building stands out for its large proportions, its symmetry and the distribution of the decorative elements in the central body of the main façade.
In 1901, the building won first prize in the Annual Artistic Buildings Competition held by the Barcelona City Council, which, in addition to aesthetics, rewarded the functionality of a building and the quality of its construction, in this case highlighting the work of the stone.
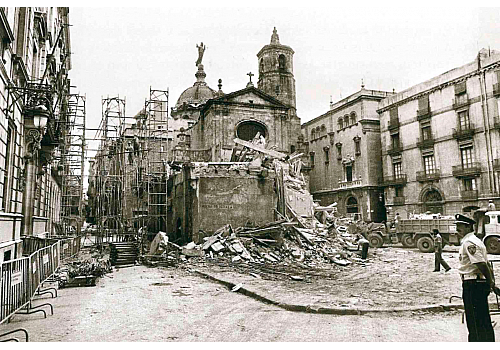
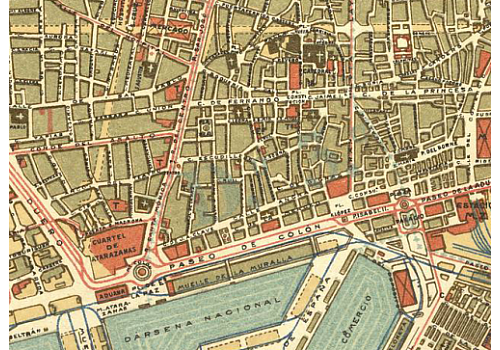
Ubicado frente a la Plaça de la Mercè, el edificio ofrece unas fantásticas vistas de la Basílica de la Mare de Déu de la Mercè. La estructura en alzado de la casa, de planta rectangular, comprende semisótano, planta baja, dos pisos, ático y azotea.
La fachada del edificio es toda una demostración de arquitectura neoclásica. En ella se observa un gran equilibrio dibujado por cinco aperturas distribuidas de forma uniforme y simétrica al muro. En el cuerpo central, la composición presenta dos alzados de columnas muy diferentes: uno dórico, que arranca de la balconada del piso principal y comprende dos plantas, y otra altura de inspiración jónica desde la cornisa sobre la primera planta, hasta el entablamento que cierra la obra con una gran cornisa superior.
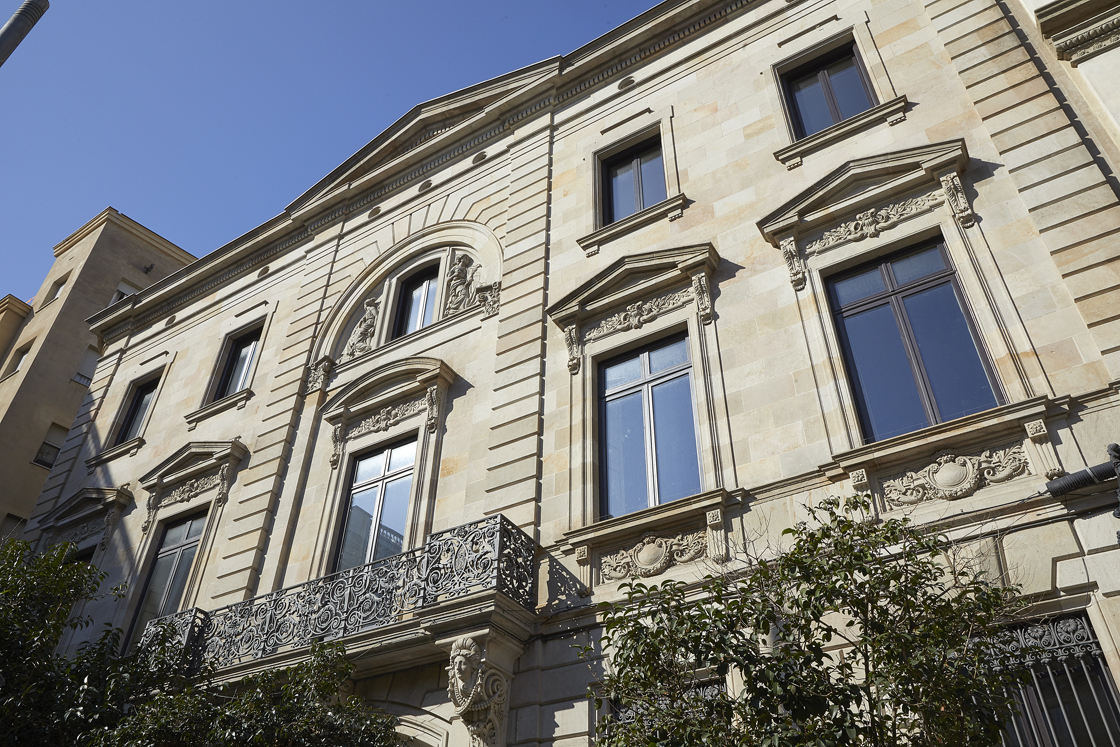
La entrada al edificio está presidida por una cabeza de león, símbolo de fortaleza y protección, omnipresente en toda la arquitectura neoclásica. En la puerta doble de madera de la entrada se pueden ver las iniciales C.O.I. en referencia a la Cámara Oficial de Industria. A la altura del primer piso y en el cuerpo central, están presentes las figuras alegóricas al Comercio y la Industria que refuerzan la función de la Sociedad de Crédito Mercantil. Finalmente, antes de entrar, destaca el excelente trabajo de forja de hierro fundido de la barandilla, de estilo floral, que integra el símbolo del caduceo y las iniciales S.C.M, Sociedad de Crédito Mercantil.
A la altura del primer piso y en el cuerpo central, están presentes las figuras alegóricas al Comercio y la Industria que refuerzan la función de la Sociedad de Crédito Mercantil.
Finalmente, antes de entrar, destaca el excelente trabajo de forja de hierro fundido de la barandilla, de estilo floral, que integra el símbolo del caduceo y las iniciales S.C.M, Sociedad de Crédito Mercantil.
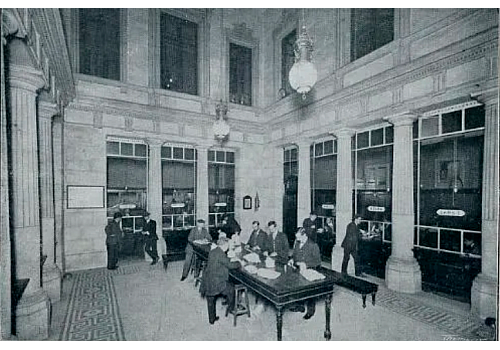
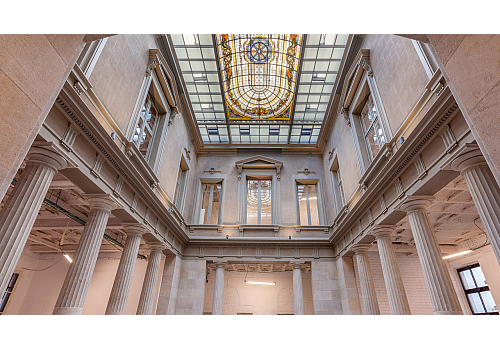
The ground floor
Originally, the ground floor was used for offices and shops, as well as the classic little windows around the main courtyard. In the centre, as shown in the photographs of the time, there was a large wooden table with forms and prints.
The protagonist of this floor is undoubtedly the large skylight which suspends from two floors above and provides natural light to the entire space, accompanied by an ornamentation formed by Doric columns.
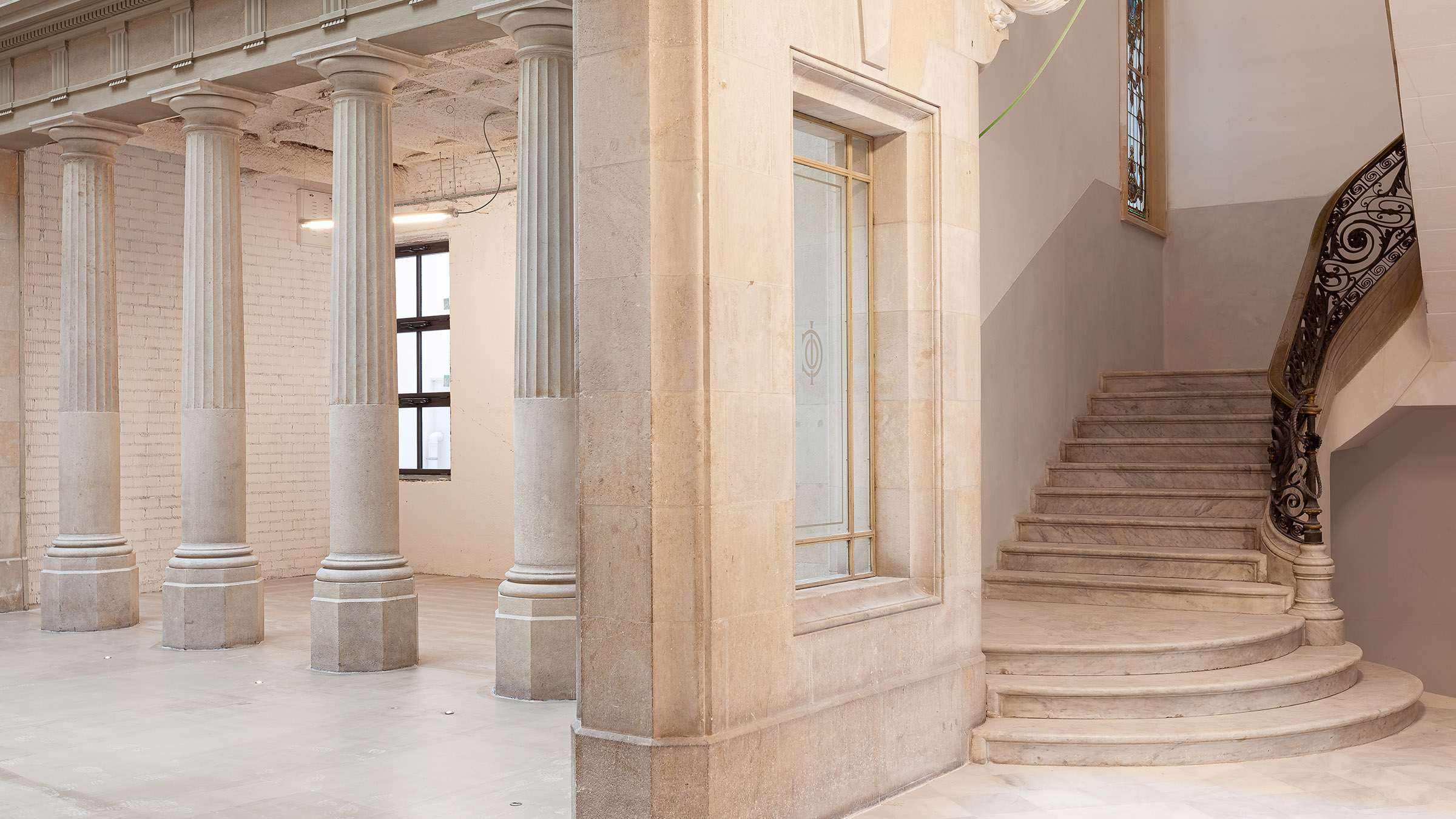
The main entrance leads to a rectangular hall with blunt corners through which the central rectangular courtyard and the side areas of the building are accessed. The main staircase, which leads to the main floor, is withdrawn on one side, thus giving more importance to the courtyard. The staircase is made of marble and the railing has been forged. There are two other staircases on the same floor: one far from view of the entrance leads to the basement and another on the far left end communicates with carrer Còdols and the upper floors and was formerly used by the service staff.
Originalmente, la planta baja acogía oficinas y despachos, así como las clásicas ventanitas alrededor del patio principal. En el centro, según muestran las fotografías de la época, se encontraba una gran mesa de madera con formularios e impresos.
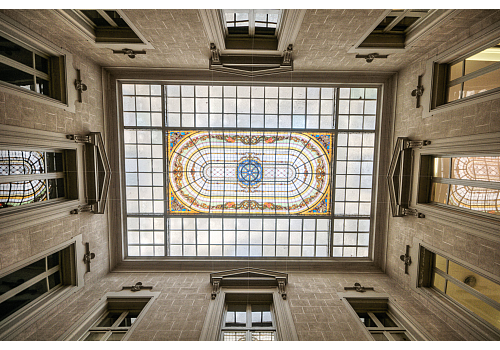
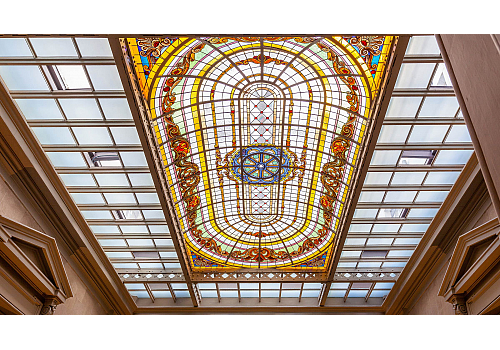
The skylight window
The central element of the composition looks like a blue cart wheel. It is a serene, unpretentious abstract stained glass window that blends in with the rest of the elements of the building, designed to serve the needs of the entity it housed.
Noucentista elements such as straight lines and order can be seen in its composition opposed to the curves and chaos which was typical of modernism. Following the finisecular canon that prevailed at the time, in the creative field priority was given to light, rejecting the abuse of drawings and seeking a balance between the order of the mosaic and floral motifs.
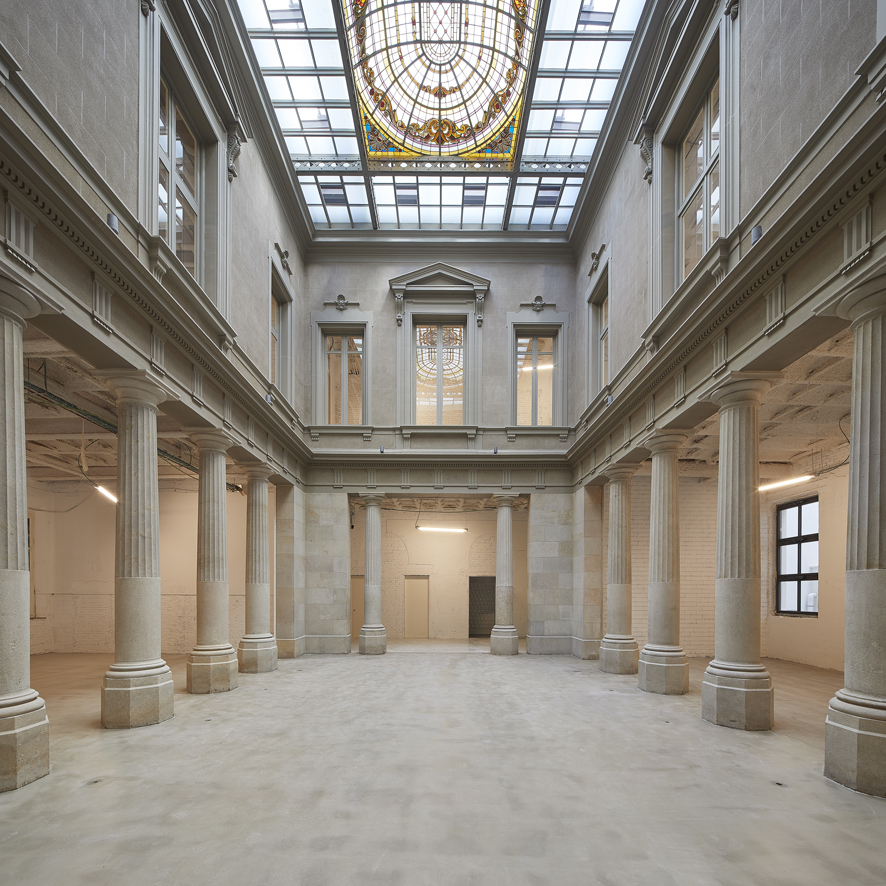
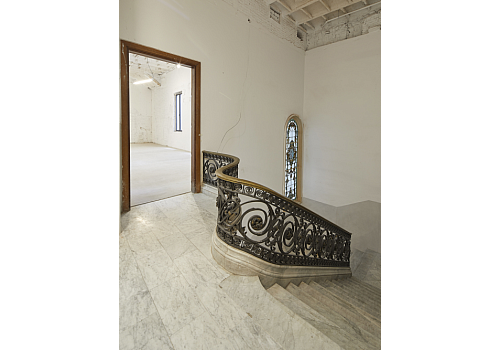
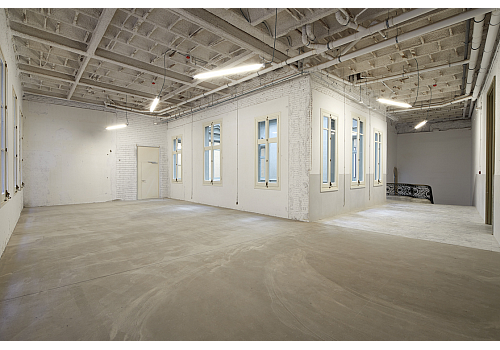
The main floor
As was customary at the time, the main floor held the most importance. This is where the best rooms were located and it was the only floor which had access to the balcony. Originally, the main staircase only reached this floor, although later it was extended to join it to the remaining floors.
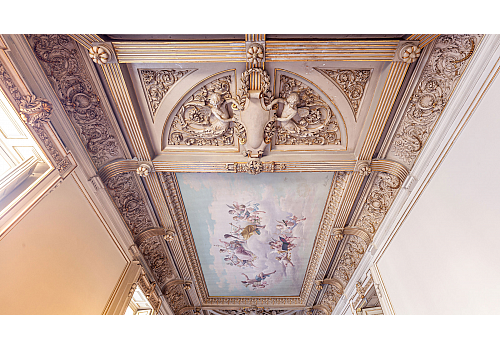
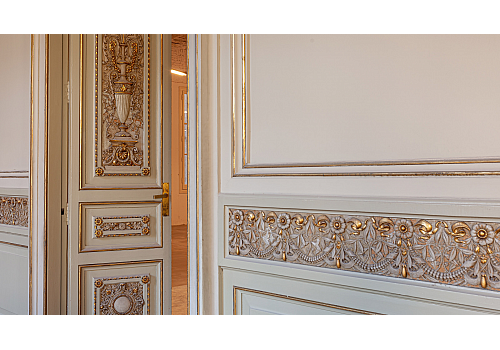
The Noble Room
The noble room is located in the part of the building which faces Carrer Ample. It was originally divided by two partitions to create three spaces: the director's office, a meeting room and a third room. The ceiling of the room is decorated with a painting by Fausto Morell, a well-known Mallorcan painter of the time. The highlights of the painting include: a male character on the left carrying the staff of Hermes(caduceus) and a bundle with the initials "C.M.", which stand for Crédito Mercantil, and three female characters which represent the bank’s interests in industry, metallurgy and insurance or urban planning.
The spaces of the main floor are distributed around the patio of lights, thanks to the succession of large double windows. This feature, which is typical of hygienist trends, is common in 19th century Barcelona palaces and provides both natural light and majesty.
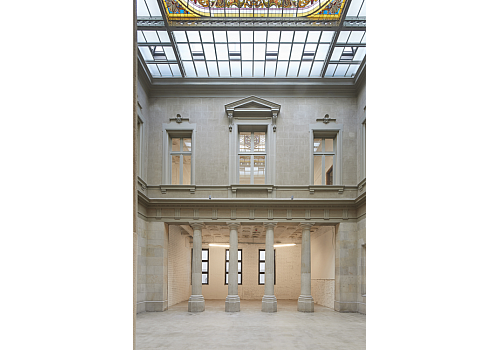
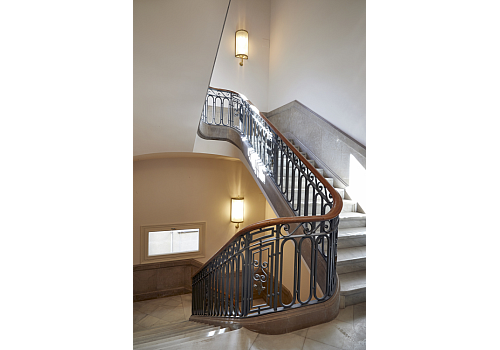
First floor (second floor)
The first floor of the building was a functional floor with the peculiarity that it holds the skylight. Its original access was through the service staircase, although later the noble staircase was extended to allow for direct access.
This floor has the same distribution as the main and third floors. The central space facing Carrer Ample has its window located under the upper arch of the façade and is flanked by the two allegorical figures of commerce and industry.
This floor is also distributed around a patio of lights but in this case it is located above the skylight. The absence of a roof favours ventilation and also the incidence of natural light. There is currently a new skylight that is superimposed at a higher height than the original one. In the past, the rooms facing Carrer Ample formed a single open space.
- Address: C. Ample,11-13; C. Còdols,31; C. Serra,22-24.
- Name: Building of the Old Commercial Credit Society
- Architects: Joan Martorell i Montells
- Period: 1886-1900 (C.Ample, 11); 1853 (C.Ample, 13)
- Style: Neoclassical
- Original use: Residential and offices
- Current use: Housing and commercial premises
- Rehabilitation: 2016-2019
The building that housed the Old Commercial Credit Society, located at number 11 Carrer Ample, was built between 1886 and 1900, under the direction of the architect Joan Martorell i Montells. Far from modernist eccentricities, Martorell designed a neoclassical building where one can sense the noucentista elements that dominated Barcelona from the early 19th century, especially in the restrained use of ornamental elements.
El Mercantil was absorbed in 1917 by the Bank of Barcelona in a process that lasted almost two years. In 1920, the Bank of Barcelona, which was the first privately owned bank in Spain, went bankrupt provoking huge losses to its shareholders and customers.
Around 1930, the building was acquired by the Chamber of Commerce, Industry and Navigation of Barcelona. The interior was reformed but no changes were made to the most outstanding elements. Fortunately, the building did not suffer any significant damage during the Civil War (1936-1939), despite being located in a district which came under heavy attack from the Italian Aviazione Legionaria.
In the 1970s, the Department of Labour of the Generalitat de Catalunya set up its headquarters in the building and was based there until 1997 when the Elisava School of Design was established. It remained there until 2010. In 1986, the Núñez i Navarro Group acquired the building at Carrer Ample,11 and the one next to it at Carrer Ample,13 and joined them together.
Between 2016 and 2019, the technical team of the Núñez i Navarro Group, in collaboration with external architectural offices, carried out works in both buildings to refurbish and adapt the spaces to be used for housing and commercial premises. By comparing the original plans of the building with the current ones, it can be seen that neither the façade nor the structure have undergone any changes. Today it is catalogued as a Cultural Asset of Local Interest.




