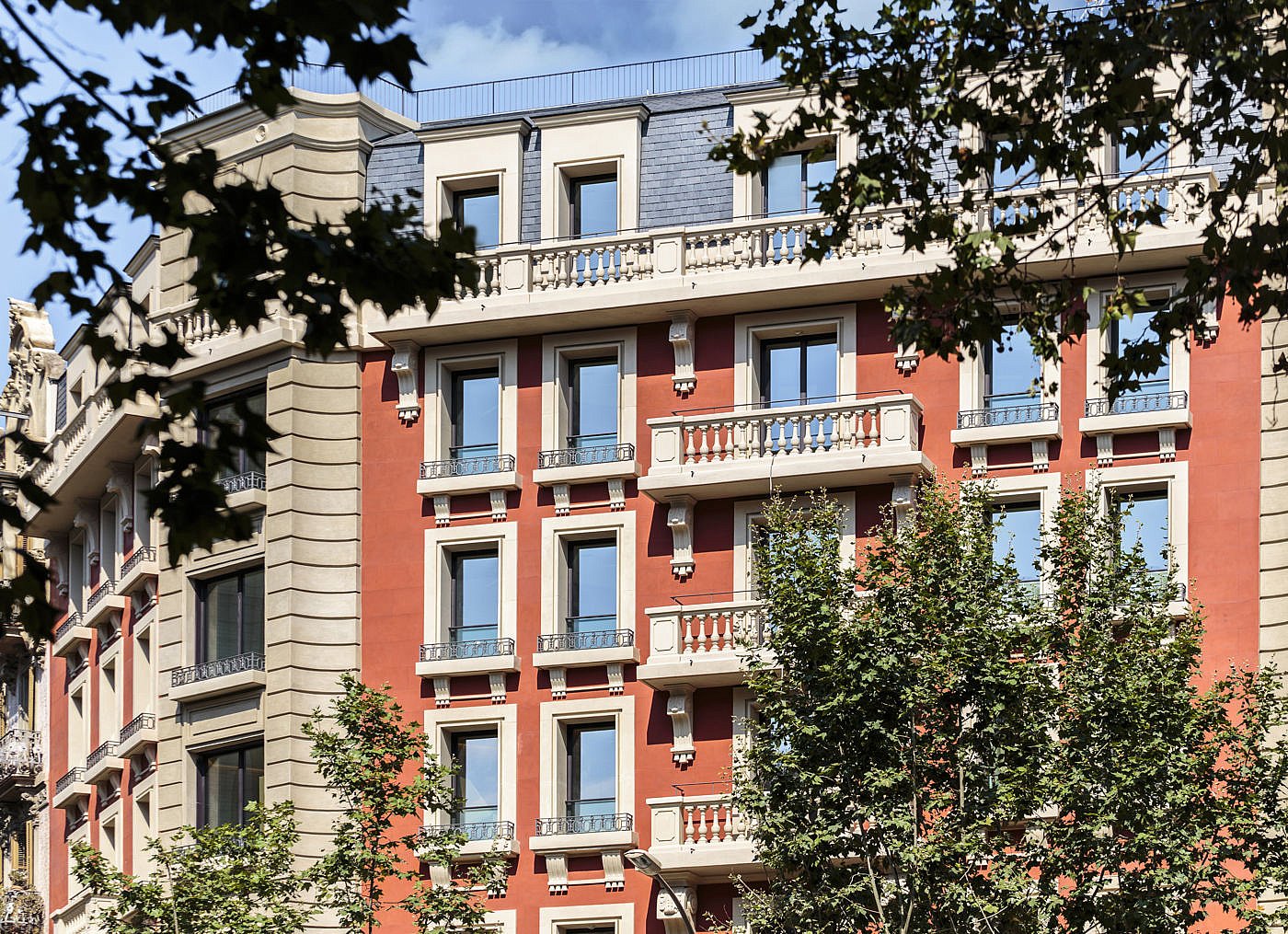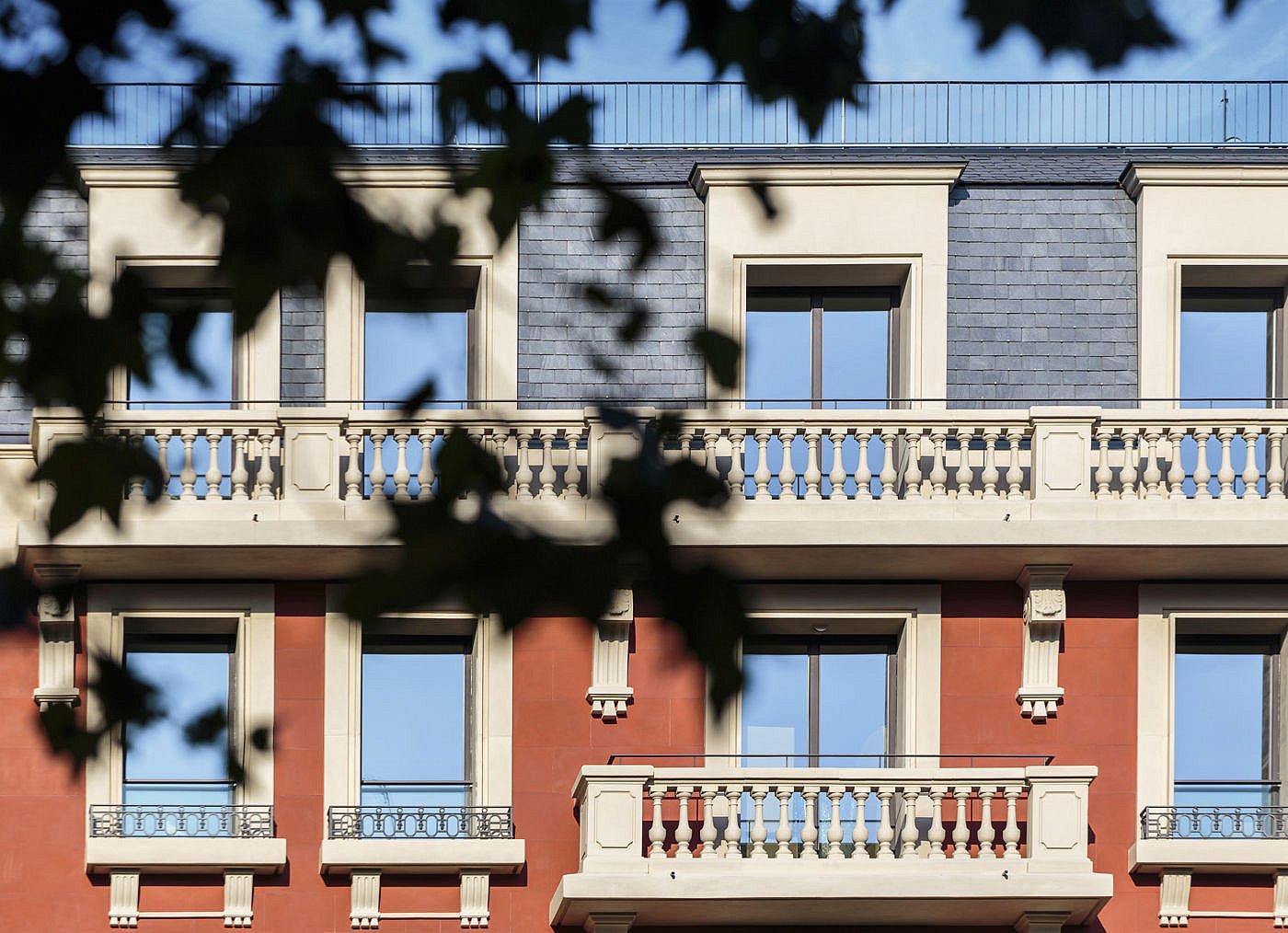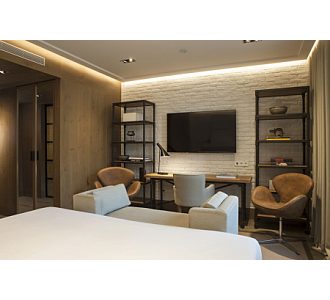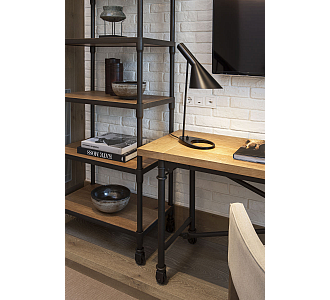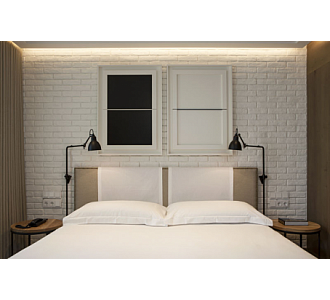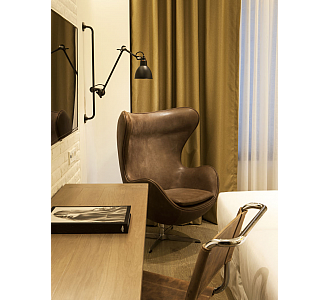HISTORY OF THE BUILDING AND ITS USES
The initial years of the building boom concentrated on the right side of the Eixample district, specifically the area stretching from Passeig de Gràcia and Rambla de Catalunya to Gran Via de les Corts Catalanes. On these streets, the prevailing architectural style was Modernism, with representative buildings such as Casa Lleó Morera, Casa Amatller, Casa Batlló or Casa Milà, among others, which gave way to a more classical, monumental style in the first quarter of the 20th century.
This led to the new buildings in the Eixample district recuperating the spirit of Neoclassicism, featuring less ornamentation on façades and interiors.
The Palà Ferrer building project consisted in a ground floor, three upper floors and a flat, paved roof with a beautiful balustrade railing, while the façade juts out onto Mallorca and Muntaner streets.
The building also featured symmetrically arranged light wells and verandas at the rear.
On these streets, the prevailing architectural style was Modernism.
The ground floor of the building, which for years has been rented retail space, features decorative elements in artificial stone, and window ledges and mouldings in the same classical, monumental style as on the rest of the building. The main central doorway is akin to a triumphal arch and has an elaborately decorated lintel.
Other outstanding features on the Mallorca street side are several pilasters and two Tuscan style columns arranged symmetrically around three wide access points to the ground floor retail spaces.
There is a great balcony on the second floor level that nearly wraps around the entire corner of the building. It features an artificial stone balustrade that is adorned with rectangular panels with concave corners and an artificial stone modular handrail.
The third floor has a central balcony with a concrete slab which is flanked by two more balconies on either side. The central balcony has an artificial stone balustrade and modular handrail, while the four remaining balconies each have a narrow slab and a low iron railing.
The corner of the building where the two façades of Mallorca street meet feature an overhang beginning on the second storey. On the first floor, where there is an opening with a segmental arch-shaped lintel, two monumental support structures are at the base of the portion that juts out.
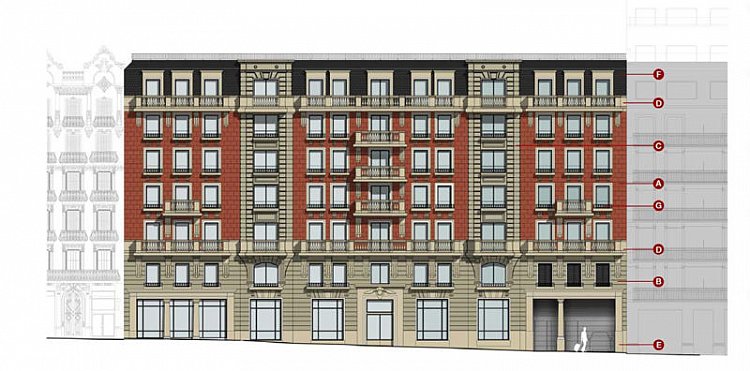
The building underwent several renovations throughout the 20th century, especially the commercial premises. In its current state, the accumulation of debris makes it inaccessible and suggests that not many original elements of historical interest survive.
The final striking feature of this building is its low structural height, as it is the only one on the block with a ground floor and only three upper storeys, making it different to the construction standards of its immediate surroundings, with low quality exposed dividing walls.
Núñez y Navarro purchased the building in 2001 and began renovating it in 2013. The project respects its original style, and adds three storeys, resulting in the building better matching the height of the neighbouring structures.
Núñez y Navarro Hoteles, with ten establishments in Barcelona, inaugurated The Corner in October 2016, a new hotel in the heart of Barcelona, close to Passeig de Gràcia. It features an airy lobby, 72 guest rooms and a swimming pool on the roof-top terrace.
Núñez y Navarro purchased the building in 2001 and began renovating it in 2013.
- Historic-architectural study on the property located at 178 Mallorca street (110 Muntaner street) in Barcelona. Authors: Francesc Caballé, Reinald González, Lluís M. Bou. Veclus, S.L.
- http://lameva.barcelona.cat/eixample/ca/home/el-barri-de-la-dreta-de-leixample
- http://www.enciclopedia.cat/EC-GEC-0023666.xml
- http://www.xtec.cat/cda-barcelona/quaderns/eso/quadern_pla_cerda_eso12.pdf
- http://www.enciclopedia.cat/EC-GEC-0017027.xml
- Address: Mallorca, 178 – Muntaner, 110.
- Designation: The Corner Hotel
- Architects: Antoni M. de Ferrater Bofill.
- Period: 1924.
- Style: Monumentalist. Classicism.
- Original use: Residential.
- Current use: Hotel.
- Rehabilitation: Complete.
In the framework of the urban development plan devised by Ildefons Cerdà, which was finally approved in 1860, urbanising the sprawling blocks of the city’s expansion (in Catalan, Eixample) followed a slow, uneven process. For this reason, the building that now stands on the corner of Mallorca and Muntaner streets was then located in the periphery of the city limits, close to Les Corts and Gràcia, and its non-central location at the beginning of construction work of the expansion meant that its surroundings remained undeveloped.
In addition, the fact that Cerdà also planned nearby garden space was the likely reason why subsequent owners of the plots at that location did not begin any construction work, deciding instead to sell their land, which gave rise to property speculation. As a result, development of the area began in mid 1870.




