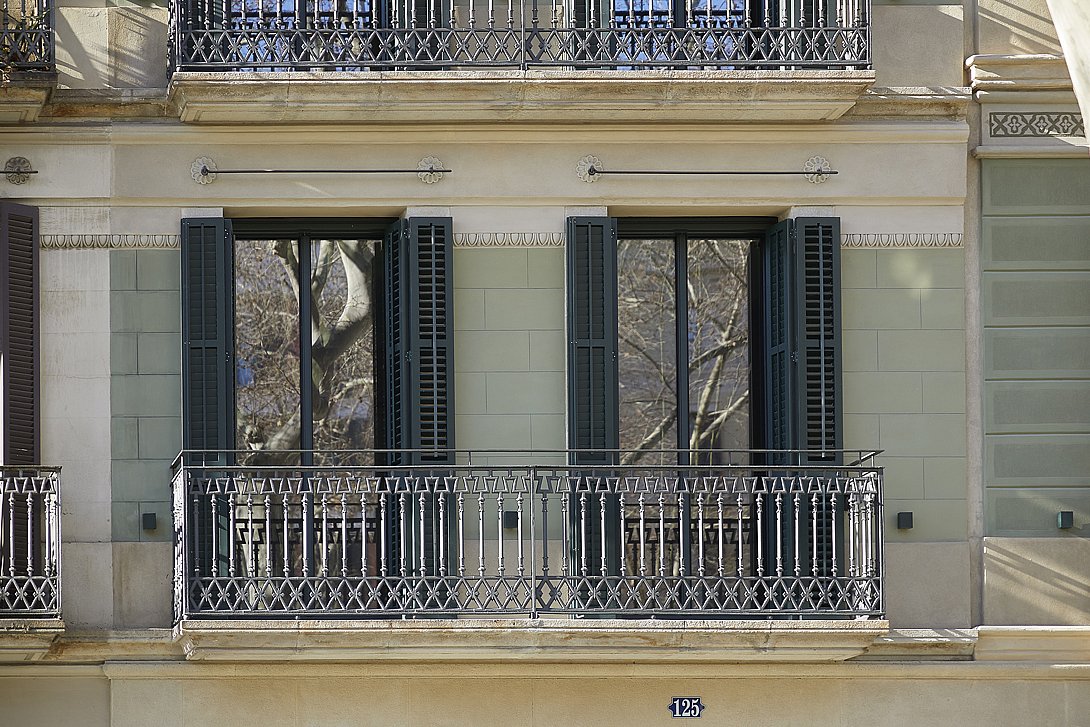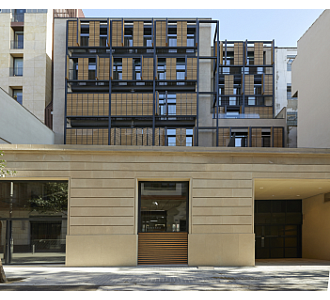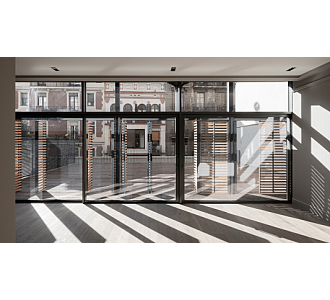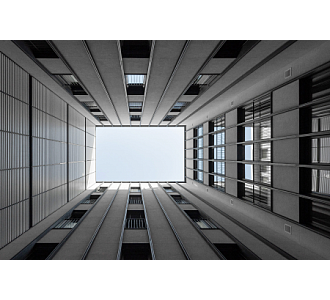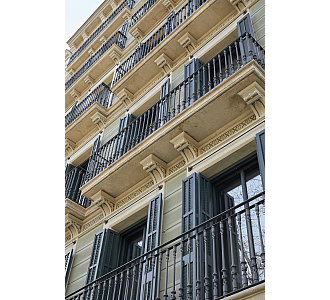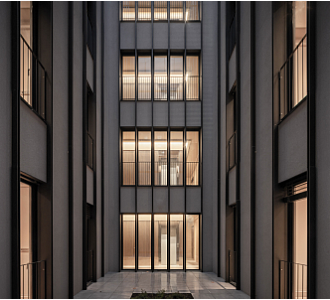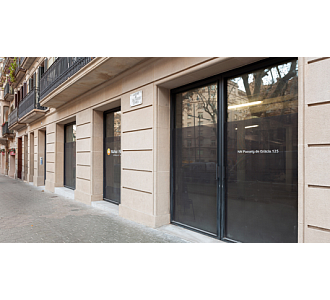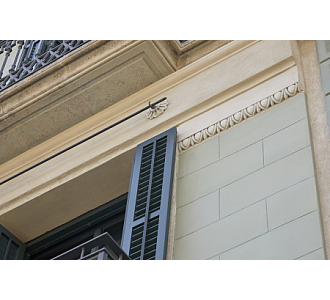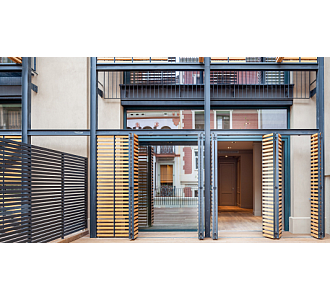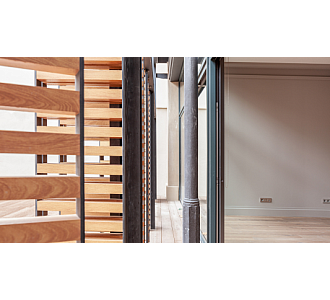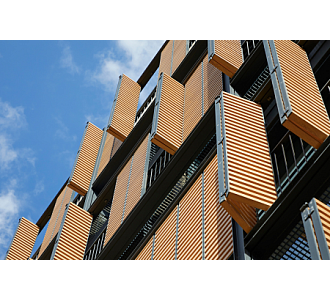Renovation of the building
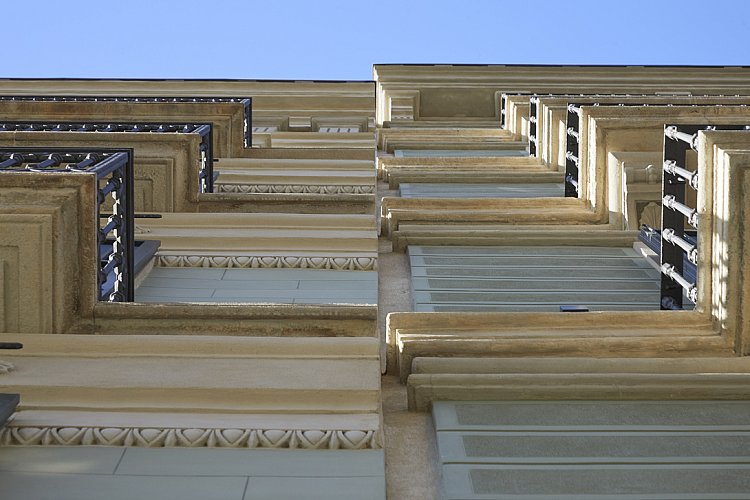
In addition, this work has allowed for a redefinition of the original typological scheme of the dual aspect dwellings, that is, buildings that have façades on opposite sides, with excessive depth, half of the façade facing the street and small courtyards; and to incorporate new flats that double the façade to C/ Riera de Sant Miquel or Passeig de Gràcia and have an interior courtyard façade with very generous dimensions.
The construction of the new off-centre nucleus also brings together a dual aspect commercial premises, facing two ways, with a large window on Passeig de Gràcia and Riera de Sant Miquel.
The existing wooden beam structure of the first spans adjacent to the façades has been functionally replaced by Noubau steel beams. In the same way, the load-bearing walls parallel to the façades have been shored up with metal structure porticoes to allow for more open-plan layouts.
Currently, the building is the result of the combination and renovation of two houses between party walls carried out by the technical team of Núñez i Navarro in collaboration with the Barcelona architectural office OAB.
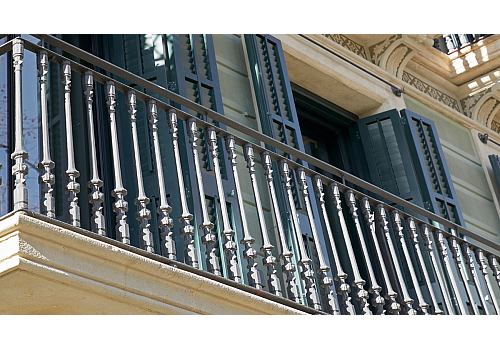
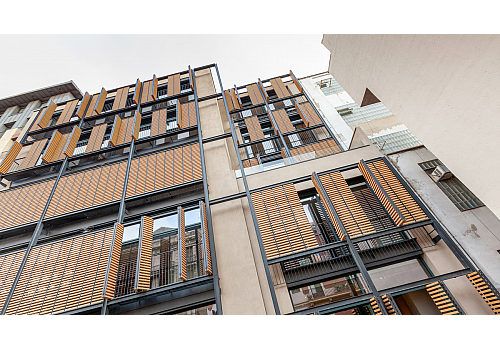
Both the main façade on Passeig de Gràcia and the façade on Carrer de la Riera de Sant Miquel are the original façades of the building, which have been maintained and fully restored. The renovation of the façade of Passeig de Gràcia has taken into account the maintenance of its protected elements.
Likewise, on the façade of the Riera de Sant Miquel, which is less ornamented than that of Passeig de Gràcia and was originally defined as a façade with its own inner gallery on the block of L'Eixample, the proportion of the openings and their singular elements of interest, such as pillars and cast iron beams, has been maintained and a new façade of lightweight mobile blinds created in front, allowing protection from the setting sun and acting as a visual filter for the closest neighbours.
In this way, the original proportion of the blinds of L'Eixample has been recovered, with the opening of the vertical "sheet" and the material nature of the wood, typical of roller blinds in the interiors of city blocks
All the colours of the stuccoes, artificial stone elements, sgraffito, railings and aluminium frames correspond to the chromatic studies drawn up by the Gabinet del Color and approved by the Department of Architectural, Historical and Artistic Heritage of Barcelona City Council.
- Address: Passeig de Gràcia, 125-127
- Title: NN Passeig de Gràcia
- Author: Equipo técnico Núñez i Navarro en colaboración con los arquitectos Carlos Ferrater y Xavier Martí Galí (OAB)
- Authors of renovation: Montse Trilla (OAB) y Jordi Miró (Arquitectura sostenible)
- Collaborators: Montse Trilla (OAB) y Jordi Miró (Arquitectura sostenible)
- Period: 1901
- Style: Classicism
- Original use: Residential and offices
- Current use: Housing, commercial premises and parking
- Renovation: 2016-2019
The residential building currently located at numbers 125 and 127 in Passeig de Gràcia was built in 1901 by Leandre Serrallach i Mas, an architect and professor at the Barcelona School of Architecture.
The transformation of the building involved the important challenge of achieving, through the process of renovating and combining the two houses, the adaptation of this group of buildings from the last century to current uses and needs. The project has not only allowed the interior to be adapted to the measurements of the current flats but has also created the optical illusion of being in front of a single building on both façades, the main façade on Passeig de Gràcia and the rear on Riera de Sant Miquel.
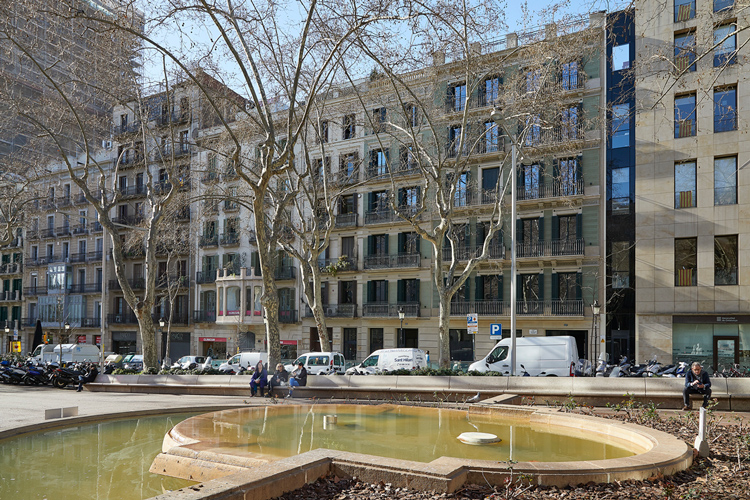
The operation of combining both buildings has been carried out by emptying the central bay, that is, the architectural space between the two load-bearing walls of the two adjacent houses, which is where the stairs of both houses were originally located. In this way, it has been possible, on one hand, to open up a new courtyard and, on the other, to locate a new off-centre nucleus of stairs and lifts that resolves the access to the different levels existing between the two properties. The building currently comprises two basement floors, a ground floor, a main floor and four upper floors, with parking spaces, commercial premises and dwellings, respectively.




