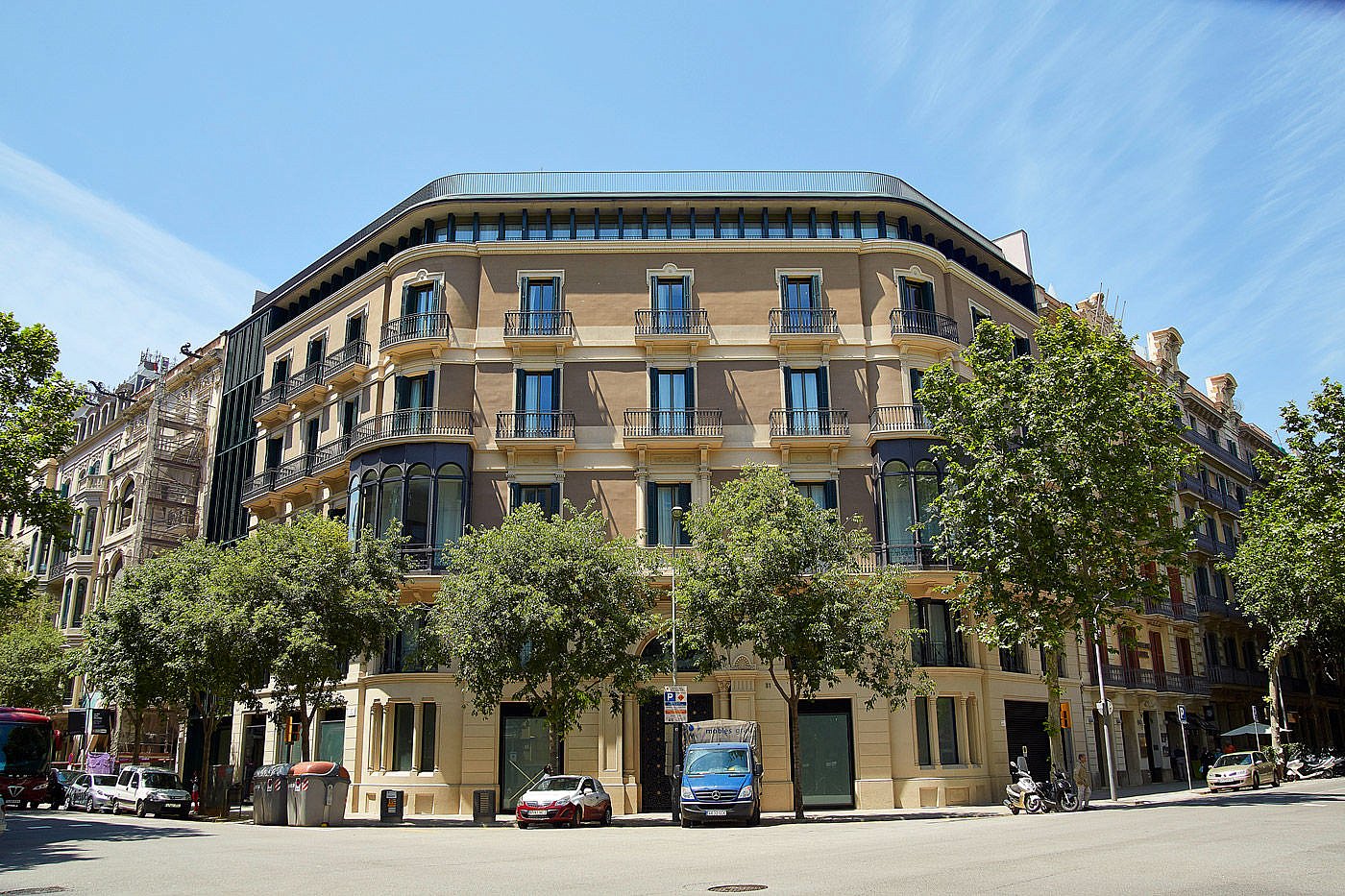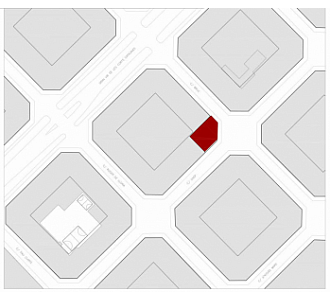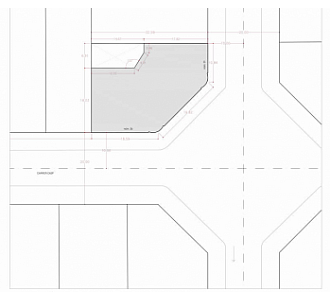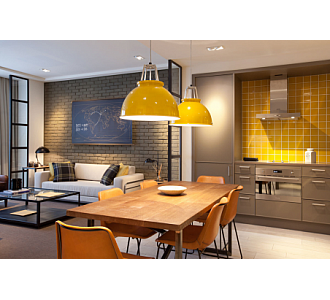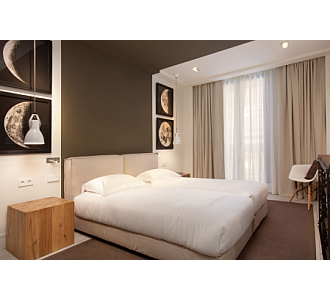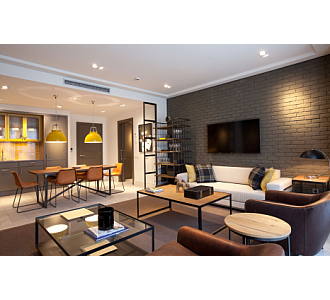HISTORY OF THE BUILDING AND ITS USES
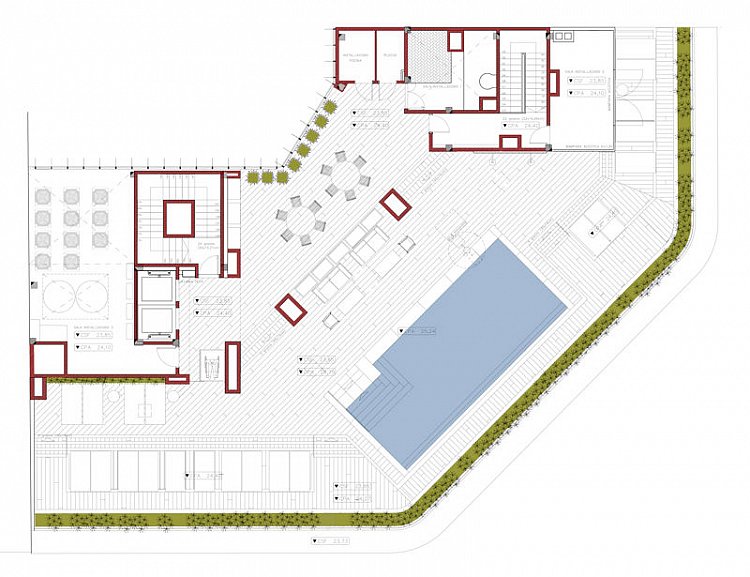
For the period, the original project devised by master builder Jaume Bernadas was quite innovative, as it perfectly resolved the challenging interior distribution of the street corner’s irregular pentagonal shape. He introduced modern architectural elements such as the stairwell and large ventilation shaft, which distributed the access to the dwellings (initially there were two apartments on each floor).
Two corner-set galleries stood out on the façade, a typical feature on many buildings in the Eixample, and the eclectic style used was a long way from the modernist models of the time, and which can be seen in the nearby Casa Calvet at Casp 48.
The original project devised by master builder Jaume Bernadas was quite innovative.
The current appearance of the building is the result of two enlargement stages that added three storeys to the original structure. Despite the considerable increase to the volume of the building, these changes did not radically affect the façade. Although the additional storeys can be clearly seen and identified, they were blended into the original construction fairly harmoniously.
The first addition was completed in 1935, forty years after the building was erected. It was commissioned by Dolors Sansalvador, the daughter of the original owner Pau Sansalvador, who lived on the main floor. The reformation was carried out by Francesc de Paula Riera, and the project consisted in adding another storey and new quarters on the new roof.
Years later, in 1952, the owner again commissioned Francesc de Paula to add a further storey. In his project, the architect decided to imitate the building’s original material as well as the architectural features (staircase, stucco finish, artificial stone on the façade, etc.). He also added a lift and covered the small terraces from the 1935 renovation.
While the project was underway, Dolors Salvador commissioned him to add a further storey, a penthouse level, to house offices. The end result determined the volume of the building to date.
Renovations were carried out on the interior in the second half of the 20th century, especially on the main floor, which was converted into an academy with mezzanine floors to divide up the space.
The reformation was carried out by Francesc de Paula Riera.
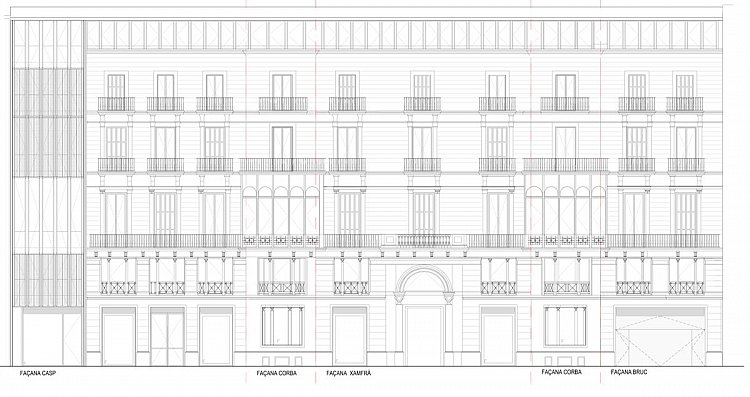
The eclectic, neoclassic façade features galleries, cornices and wrought iron.
The impressive entry foyer has an abundance of elegant material (mainly marble), and a striking, double height main door in the shape of a triumphal arch. The door jambs are pilasters with capitals and sculpted mouldings. Next to the jambs are columns with Ionic capitals, and the door is topped by a decorative flourish of floral and geometric motifs.
The Bruc street façade has two entry foyers with the same characteristics.
Un remate decorativo corona la puerta, adornado con motivos florales y geométricos.
If the exterior features stylistic traits of the Eixample architecture, the interior is no exception. For example, the rear windows, made with bevelled glass, are profusely adorned with floral motifs, and many of the original hydraulic flooring can be seen in several rooms. The most stunning examples are made with mosaic tiles.
The first floor is one of the few spaces that have undergone the least change. Two of the most valuable features that still remain are the original decorative ceilings and the different models of mosaic flooring arranged in geometric designs.
The original decorative ceilings and the different models of mosaic flooring arranged in geometric designs.
Entre los elementos más valiosos que aún conserva, están los techos con la decoración pictórica original.
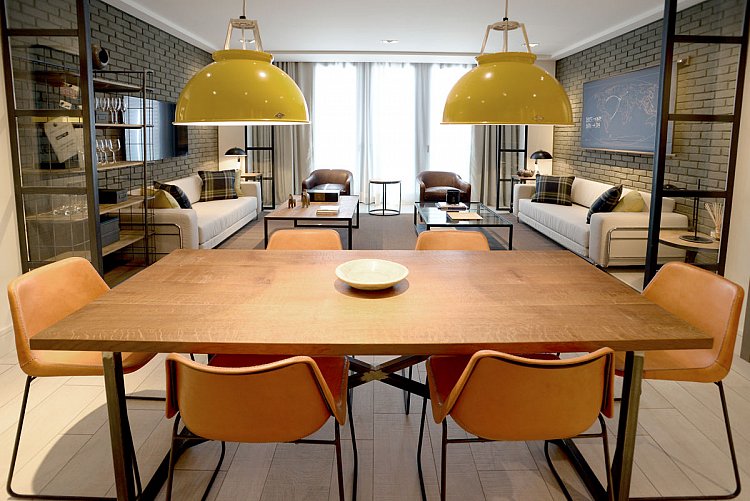
As a result of the extensive renovations carried out by the Núñez y Navarro group, a part of the former residential apartments has been converted into thirty tourist apartments.
With their prime location in the Eixample district in the heart of the city, the apartments are only steps away from the high street retailers on Passeig de Gràcia and Plaça Catalunya, and very close to the city’s main architectural gems such as the Palau de la Música and the Cathedral.
Midtown Apartments combines the tradition and style of late 19th century architecture with contemporary design elements, and is ideal for people who want an authentic experience during their stay in the city.
The spacious apartments feature high ceilings and a design that combines simplicity and comfort in an industrial, retro atmosphere that pays tribute to their past, using noble materials such as brick, iron and wood together with bespoke furniture pieces.
The freshly elegant apartments are easily accessible and conveniently well-equipped for the comfort of guests. They are the perfect option for visitors to Barcelona who come on business or holidays, either alone, with friends or family; an alternative for a unique, home away from home experience.
The spacious apartments feature high ceilings and a design that combines simplicity and comfort in an industrial, retro atmosphere that pays tribute to their past.
- Historic-architectural study on the building located at the corner of Casp 35 and Bruc 31 streets in Barcelona. Authors: Francesc Caballé, Reinald González, Lluís M. Bou.
- Joan Bassegoda Nonell, Los maestros de obras de Barcelona. Editores Técnicos Asociados, S.A. Barcelona 1973.
- http://www.ub.edu/geocrit/b3w-2.htm
- http://www.nnhotels.com/ca/hotels/barcelona-16/apartaments-a-barcelona/
- Address: Casp, 35 – Bruc, 31.
- Designation: Midtown Apartments
- Architects: J. Bernadas, Francesc de Paula Riera (renovations 1935, 1952).
- Period: 1895-1896.
- Style: Eclectic.
- Original use: Residential and offices.
- Current use: Offices, retail space, residential and tourist apartments.
- Rehabilitation: 2009 - 2016.
Definitive construction on the plot located on the corner of Casp and Bruc streets did not begin until about 1895 and took nearly two years to complete.




