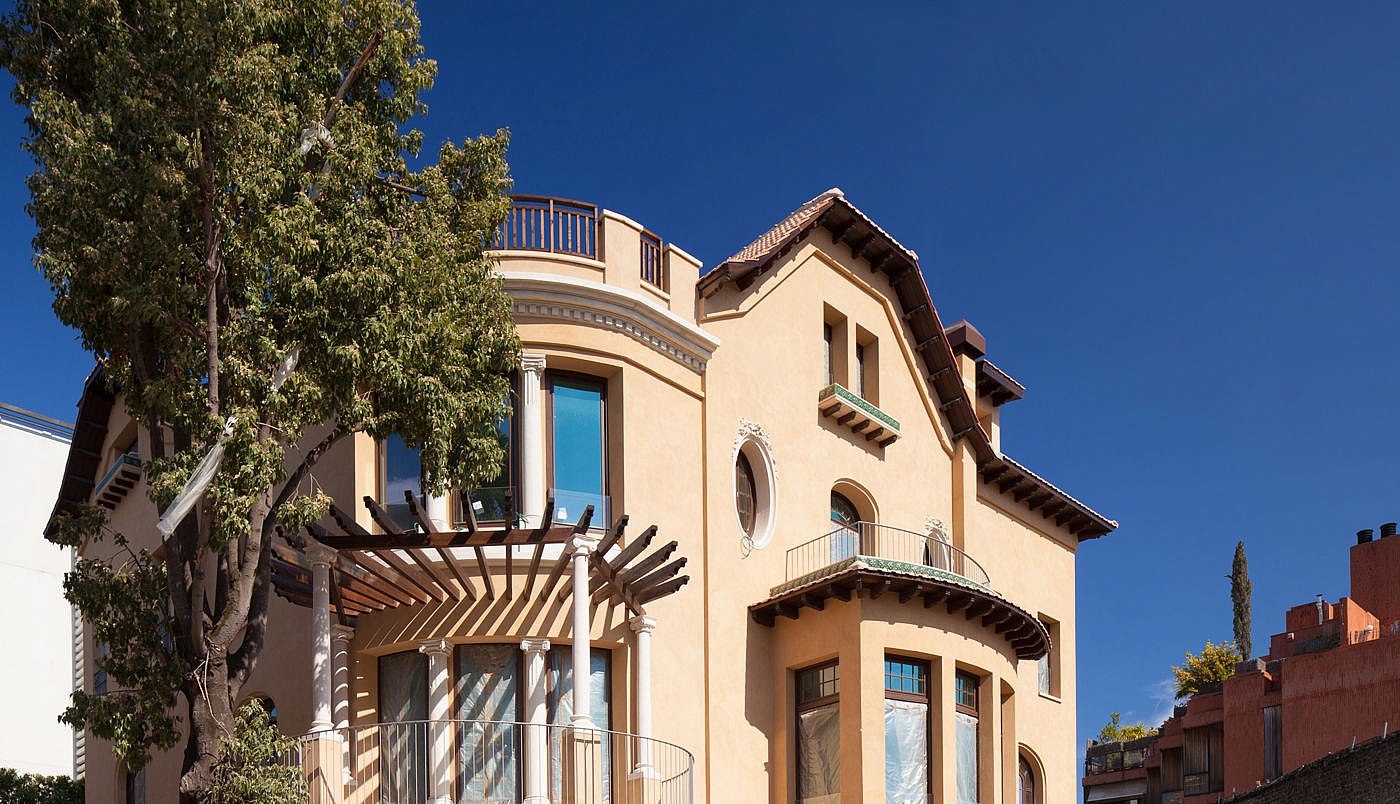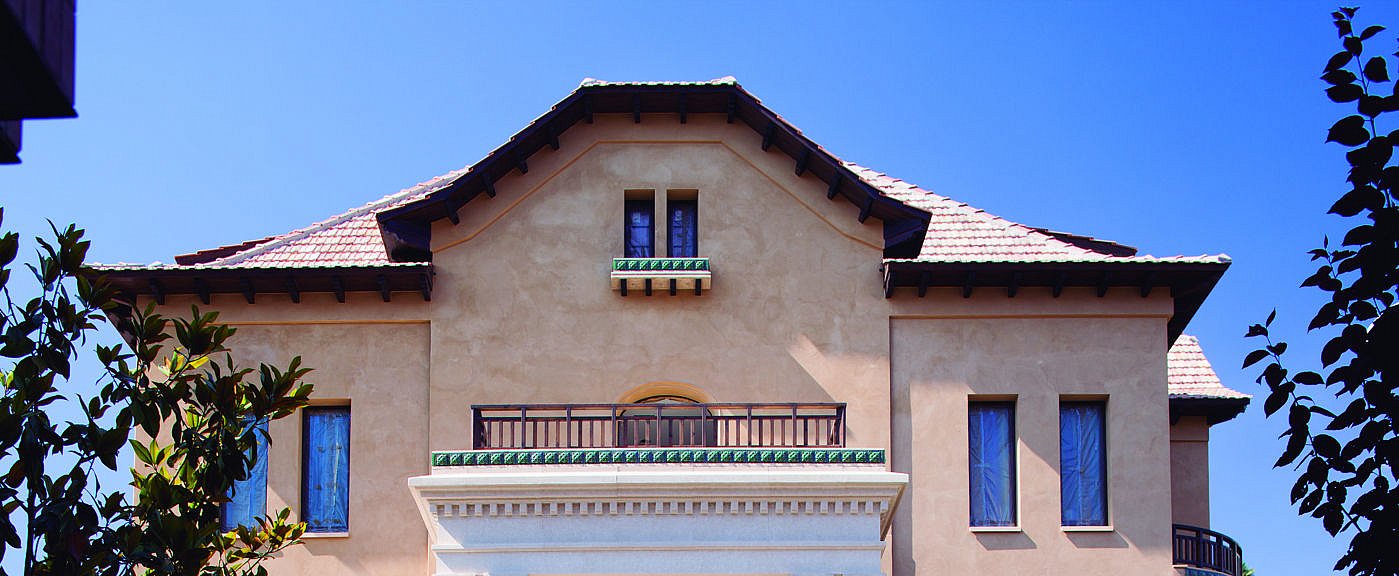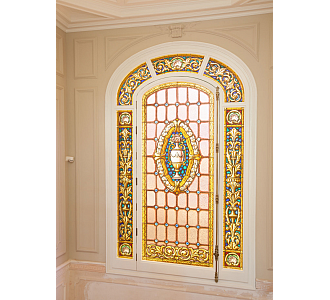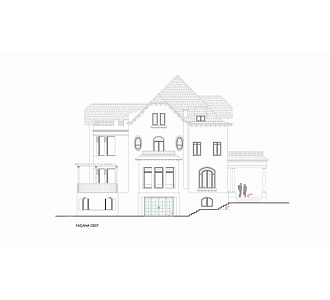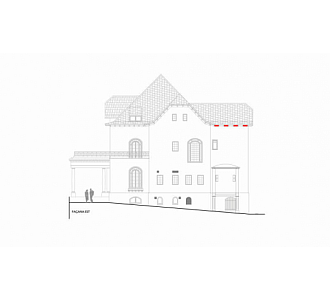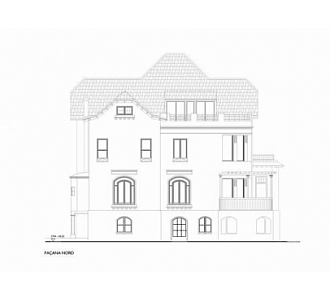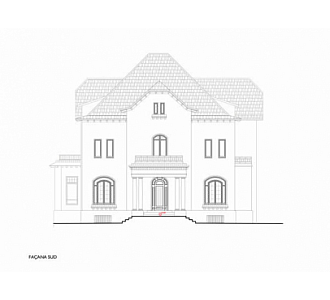HISTORY OF THE BUILDING
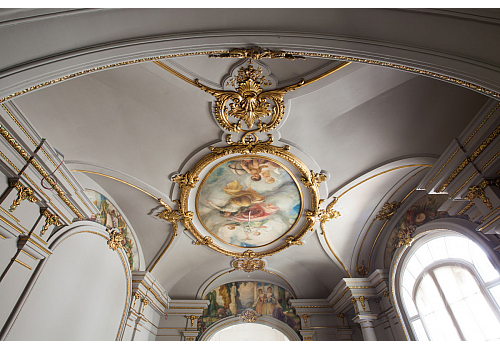
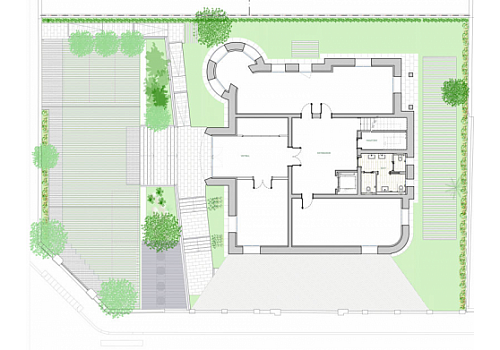
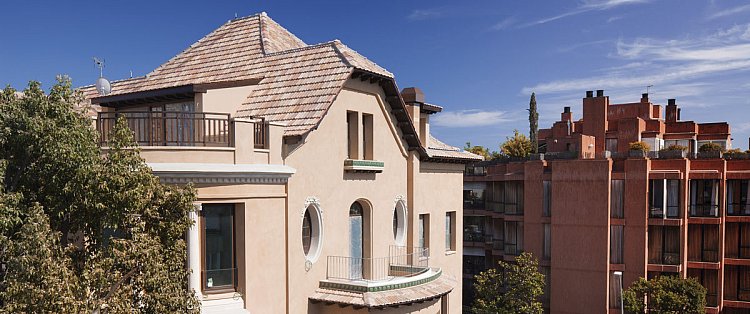
To sum up, it was a typical summer residence with the following distribution:
- Ground floor with spacious rooms for daily living and entertaining that are richly decorated and finished
- Main floor with family bedrooms
- Attic for the servants’ quarters
A century after it was built, Núñez y Navarro bought the house in 2006 from the heirs of Enric Cera and began rehabilitation work in 2014, which is ended in 2016. The building has been converted into offices within a newly built residential complex, in an attempt to adapt it to new uses and times with the aim of restoring it to its original majestic character.
Began rehabilitation work in 2014, which is still underway
- Article published in El Periódico. 19 October 2011.
- Artistic-colour and restoration study of the mansion located at Vico, 20-24. Colour studio. Authors: Joan Casadevall and Àgueda Serra. 2007.
- Address: Vico, 20-24; Freixa, 21.
- Designation: Enric Cera Mansion.
- Architects: Enric Sagnier Villavecchia.
- Period: 1914.
- Style: Noucentistsa.
- Original use: Residential.
- Current use: Offices
- Rehabilitation: 2016
There are nearly 500 buildings in Barcelona by architect Enric Sagnier, with a strong presence in the heart of the Eixample as well as an impressive legacy stretching as far as the districts of Sant Gervasi, Bonanova, Galvany and Tibidabo. The latter were second residences, and the most famous one, El Pinar, popularly known as the haunted house of Tibidabo mountain, was commissioned by banker Manuel Arnús.
There are two strikingly similar houses at the corner of Vico and Freixa streets that are obviously influenced by typical Alpine architecture. One of them, the Enric Cera mansion, empty for several years, is a noucentista building surrounded by a garden, which retains several modernist elements such as glazed tiling in the shape of flowers.
It has a basement, ground floor, first floor and attic. The interior of the house retains some of the original artistic elements such as stucco facings that imitate ashlar stones, paintings on the fabric covered walls, painted coats of arms, ceiling beams, joinery and parquet flooring.
It also features a grand, marble and wooden hand railing staircase leading to the first floor and a large, decorative window that lends refinement to the entry foyer.
The most richly adorned room is the former Music Room, which features painted ceilings and arches; mouldings, friezes, columns and parquet flooring.
The entire space recreates romantic scenes with Rococo touches that liven up a room designed for musical enjoyment with the stylistic charm of decorative arts.
The main floor also features a small chapel with a Baroque ceiling in the shape of a shell adorned with flower garlands and other floral architectural elements.
On both sides there are stained glass windows decorated with noble heraldic motifs, including the cross and the flag on one side and Montserrat mountain on the other.




